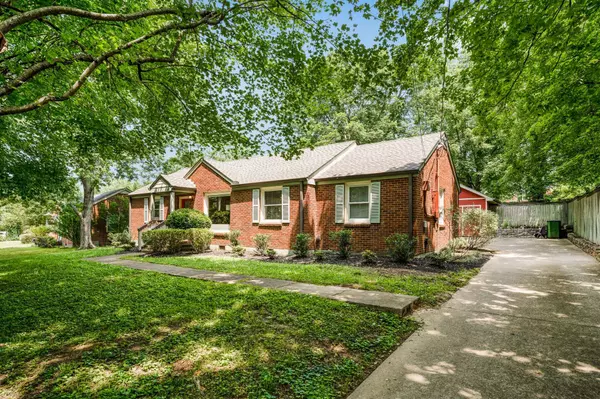For more information regarding the value of a property, please contact us for a free consultation.
Key Details
Sold Price $525,000
Property Type Single Family Home
Sub Type Single Family Residence
Listing Status Sold
Purchase Type For Sale
Square Footage 1,374 sqft
Price per Sqft $382
Subdivision Inglewood
MLS Listing ID 2531113
Sold Date 06/20/23
Bedrooms 3
Full Baths 2
HOA Y/N No
Year Built 1954
Annual Tax Amount $2,868
Lot Size 0.340 Acres
Acres 0.34
Lot Dimensions 90 X 191
Property Description
Enjoy the best of east Nashville in this tastefully updated Inglewood charmer! You'll feel right at home in this quiet and friendly neighborhood, just a quick drive to Riverside Village and 3 blocks from the back entrance to Shelby Bottoms. The incredibly functional floorplan features 3 beds and 2 full baths, along with a great den/flex space. The tranquil tin roof covered patio and fully fenced backyard ensures privacy, making it ideal for hosting outdoor gatherings or letting children or pets roam freely. The massive storage shed/workshop is equipped with electricity and built-in shelving and is the perfect space for hobbies, DIY projects, or additional storage. Aspiring homesteaders will be delighted by the well-maintained chicken coop! New HVAC in 2022.
Location
State TN
County Davidson County
Rooms
Main Level Bedrooms 3
Interior
Interior Features Ceiling Fan(s), Redecorated, Storage, Utility Connection
Heating Electric
Cooling Central Air, Electric
Flooring Finished Wood, Laminate, Tile
Fireplace N
Appliance Dishwasher, Dryer, Microwave, Refrigerator, Washer
Exterior
Exterior Feature Storage
Waterfront false
View Y/N false
Roof Type Shingle
Parking Type Concrete, Driveway, Parking Pad
Private Pool false
Building
Lot Description Level
Story 1
Sewer Public Sewer
Water Public
Structure Type Brick, Wood Siding
New Construction false
Schools
Elementary Schools Dan Mills Elementary
Middle Schools Isaac Litton Middle School
High Schools Stratford Stem Magnet School Upper Campus
Others
Senior Community false
Read Less Info
Want to know what your home might be worth? Contact us for a FREE valuation!

Our team is ready to help you sell your home for the highest possible price ASAP

© 2024 Listings courtesy of RealTrac as distributed by MLS GRID. All Rights Reserved.
GET MORE INFORMATION




