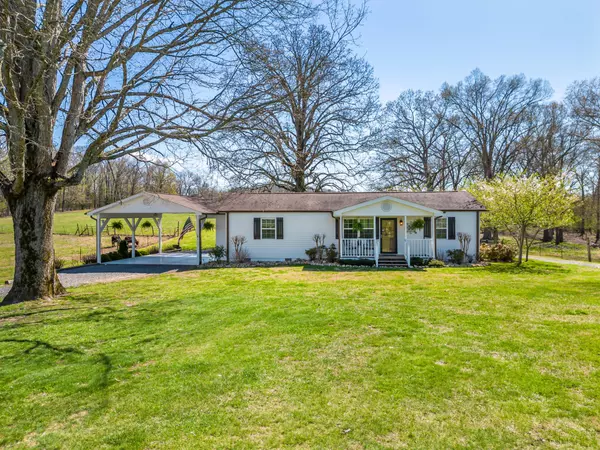For more information regarding the value of a property, please contact us for a free consultation.
Key Details
Sold Price $525,000
Property Type Single Family Home
Sub Type Single Family Residence
Listing Status Sold
Purchase Type For Sale
Square Footage 1,400 sqft
Price per Sqft $375
MLS Listing ID 2503340
Sold Date 06/20/23
Bedrooms 2
Full Baths 1
HOA Y/N No
Year Built 1956
Annual Tax Amount $1,346
Lot Size 8.830 Acres
Acres 8.83
Property Description
Welcome home to some of the most beautiful farmland East TN has to offer!! This mini farm has it all! Situated on 8.83 acres this lovingly renovated farmhouse has a spring fed pond, multiple barns, fenced pastures and beautiful views! The home features 2 bedrooms, 1 bth, dining room, den (current owner is using it as a 3rd bdrm), a fully renovated kitchen which is opens to the 18'x20' sun room overlooking the farm. The sunroom has a woodburning fireplace and is also plumbed for propane firelogs with remote starter. The current square footage is around 1400 square feet. Since so many of us work from home now there's no need to worry this home enjoys the modern convenience of highspeed internet at 1 GIG! The newly added 24'x24' carport was designed with future home expansion in mind. There is also a 12'x15' screened porch and a fenced back yard! The home is on well water with a new pump. The well also serves all of the 3 barns, 1-paddock and two pastures.
Location
State TN
County Hamilton County
Interior
Interior Features Primary Bedroom Main Floor
Heating Central, Electric
Cooling Central Air, Electric
Flooring Finished Wood, Tile
Fireplaces Number 1
Fireplace Y
Appliance Microwave, Dishwasher
Exterior
Garage Spaces 3.0
Utilities Available Electricity Available
Waterfront true
View Y/N true
View Mountain(s)
Roof Type Other
Parking Type Detached
Private Pool false
Building
Lot Description Level, Other
Story 1
Sewer Septic Tank
Water Well
Structure Type Vinyl Siding
New Construction false
Schools
Elementary Schools Snow Hill Elementary School
Middle Schools Hunter Middle School
High Schools Central High School
Others
Senior Community false
Read Less Info
Want to know what your home might be worth? Contact us for a FREE valuation!

Our team is ready to help you sell your home for the highest possible price ASAP

© 2024 Listings courtesy of RealTrac as distributed by MLS GRID. All Rights Reserved.
GET MORE INFORMATION




