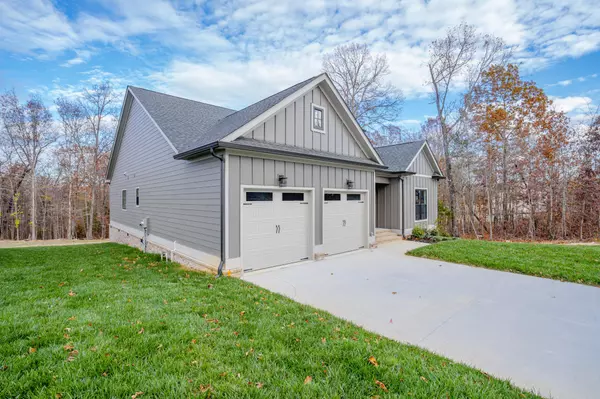For more information regarding the value of a property, please contact us for a free consultation.
Key Details
Sold Price $523,500
Property Type Single Family Home
Sub Type Single Family Residence
Listing Status Sold
Purchase Type For Sale
Square Footage 2,605 sqft
Price per Sqft $200
Subdivision Grasshopper Ests
MLS Listing ID 2426826
Sold Date 07/25/23
Bedrooms 3
Full Baths 2
Half Baths 1
HOA Fees $20/ann
HOA Y/N Yes
Year Built 2022
Lot Size 0.470 Acres
Acres 0.47
Lot Dimensions 75X276X75X268
Property Description
Come visit us at our model home!! Welcome to 1 level living on almost a 1/2 acre of privacy. Enter your new home and prepare to be wowed everyday. Open floor plan with a shiplap fireplace in the living room, master suite and master bath. Specialty ceilings throughout this home with tongue and groove ceilings in entry, dining and master bedroom. The master suite and bath join the laundry for convenience. This home flows beautifully. Enjoy evenings in your private wooded backyard or on your aluminum screened sunspace. Work from Home? We also have an office or flex space along with a formal dining room. Quartz countertops throughout the home with gorgeous white cabinetry. The lighting package was carefully selected for a modern farmhouse feel. Look no further we have just listed your new construction home. Welcome to peaceful country living and leave those tight subdivisions behind.
Location
State TN
County Hamilton County
Interior
Interior Features High Ceilings, Walk-In Closet(s), Primary Bedroom Main Floor
Heating Central, Electric
Cooling Central Air, Electric
Flooring Carpet, Tile
Fireplaces Number 1
Fireplace Y
Appliance Microwave, Dishwasher
Exterior
Exterior Feature Garage Door Opener
Garage Spaces 2.0
Utilities Available Electricity Available, Water Available
Waterfront false
View Y/N false
Roof Type Other
Parking Type Attached
Private Pool false
Building
Lot Description Level, Other
Story 1
Sewer Septic Tank
Water Public
Structure Type Fiber Cement
New Construction true
Schools
Elementary Schools Snow Hill Elementary School
Middle Schools Hunter Middle School
High Schools Central High School
Others
Senior Community false
Read Less Info
Want to know what your home might be worth? Contact us for a FREE valuation!

Our team is ready to help you sell your home for the highest possible price ASAP

© 2024 Listings courtesy of RealTrac as distributed by MLS GRID. All Rights Reserved.
GET MORE INFORMATION




