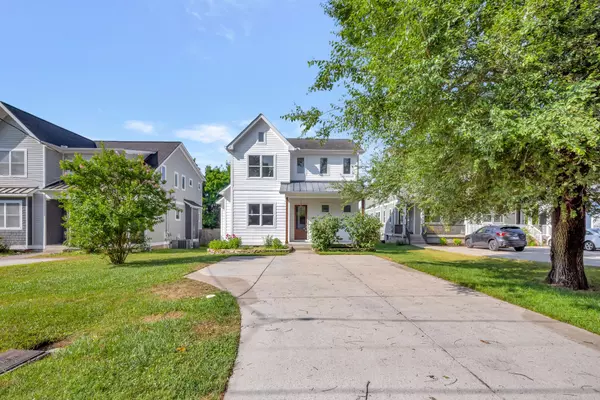For more information regarding the value of a property, please contact us for a free consultation.
Key Details
Sold Price $801,000
Property Type Single Family Home
Sub Type Single Family Residence
Listing Status Sold
Purchase Type For Sale
Square Footage 2,611 sqft
Price per Sqft $306
Subdivision Inglewood
MLS Listing ID 2537453
Sold Date 07/28/23
Bedrooms 3
Full Baths 2
Half Baths 1
HOA Y/N No
Year Built 2016
Annual Tax Amount $4,543
Lot Size 10,890 Sqft
Acres 0.25
Lot Dimensions 50x221
Property Description
This stunning single family home located on a .25 acre lot is an entertainers paradise. If you have ever dreamed of preparing meals in a commercial grade kitchen then you will love the Frigidaire Professional Series refrigerator/freezer & Bertazzoni Master Series gas range. Large eat-in island, quartz counters, tile backsplash, & under cabinet lighting complete the kitchen. Hardwood & tile flooring throughout, gas fireplace, separate dining, main level primary with huge owners bath including large tile & frameless glass shower, freestanding soaking tub, double vanities, & massive walk-in closet. Two bonus rooms & two large bedrooms & bath on the the second level. Covered front porch, 31x12 back deck, rain garden, storage shed, & swing set for kids. Walkable to Sip Cafe.
Location
State TN
County Davidson County
Rooms
Main Level Bedrooms 1
Interior
Interior Features Ceiling Fan(s), Extra Closets, High Speed Internet, Storage, Utility Connection, Walk-In Closet(s)
Heating Central, Natural Gas
Cooling Central Air, Electric
Flooring Finished Wood, Tile
Fireplaces Number 1
Fireplace Y
Appliance Dishwasher, Disposal, Dryer, Microwave, Refrigerator, Washer
Exterior
Exterior Feature Irrigation System, Storage
Waterfront false
View Y/N false
Roof Type Shingle
Parking Type Concrete, Driveway, Parking Pad
Private Pool false
Building
Lot Description Level
Story 2
Sewer Public Sewer
Water Public
Structure Type Frame, Hardboard Siding
New Construction false
Schools
Elementary Schools Hattie Cotton Elementary
Middle Schools Jere Baxter Middle
High Schools Maplewood Comp High School
Others
Senior Community false
Read Less Info
Want to know what your home might be worth? Contact us for a FREE valuation!

Our team is ready to help you sell your home for the highest possible price ASAP

© 2024 Listings courtesy of RealTrac as distributed by MLS GRID. All Rights Reserved.
GET MORE INFORMATION




