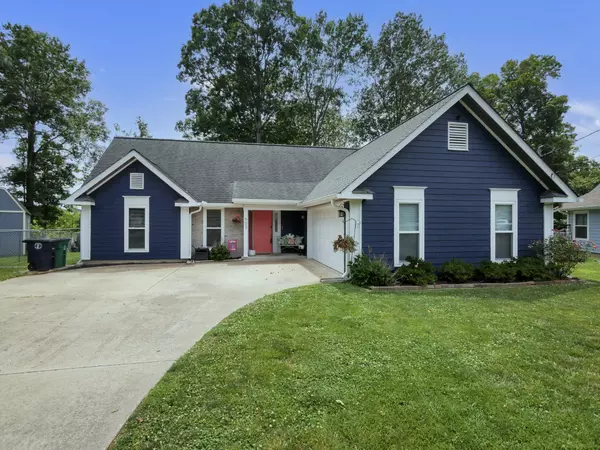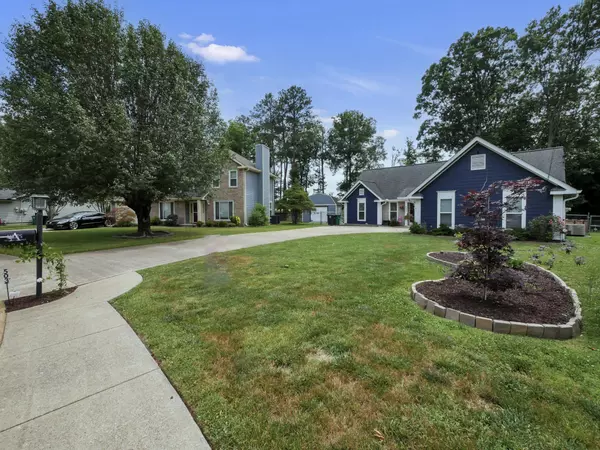For more information regarding the value of a property, please contact us for a free consultation.
Key Details
Sold Price $325,000
Property Type Single Family Home
Sub Type Single Family Residence
Listing Status Sold
Purchase Type For Sale
Square Footage 1,344 sqft
Price per Sqft $241
Subdivision Cedar Glen Ests
MLS Listing ID 2535169
Sold Date 07/28/23
Bedrooms 3
Full Baths 2
HOA Y/N No
Year Built 1992
Annual Tax Amount $1,771
Lot Size 0.690 Acres
Acres 0.69
Lot Dimensions 50.11X232.96
Property Description
On a lot larger than most in the neighborhood thanks to an additional parcel, this single story 3 bedroom 2 bath home in Cedar Glen won't last. The sellers have done so much work to the home in recent years, please be sure to ask for a list of the updates that include new windows, bathrooms updated, water heater, HVAC, fireplace, and more. The vaulted ceilings make the main area feel so spacious, and the layout provides two rooms on one end of the house and primary suite on the other. The owners bought an additional piece of land in 2015, and the new owners of 503 Cedar Glen Circle will be able to step right over to Camp Jordan Park on the soon to be walking path behind the property between Hummingbird Village and this property. Seller is leaving the storage shed, kitchen appliances, Nest thermostat, as well as above ground pool with appropriate offer. Buyers to verify any and all information deemed important.
Location
State TN
County Hamilton County
Interior
Interior Features High Ceilings, Walk-In Closet(s), Primary Bedroom Main Floor
Heating Central, Electric
Cooling Central Air, Electric
Fireplaces Number 1
Fireplace Y
Appliance Refrigerator, Microwave, Dishwasher
Exterior
Exterior Feature Garage Door Opener
Garage Spaces 2.0
Pool Above Ground
Utilities Available Electricity Available, Water Available
Waterfront false
View Y/N false
Roof Type Asphalt
Parking Type Detached
Private Pool true
Building
Lot Description Level
Story 1
Water Public
Structure Type Fiber Cement
New Construction false
Schools
Elementary Schools Spring Creek Elementary School
Middle Schools East Ridge Middle School
High Schools East Ridge High School
Others
Senior Community false
Read Less Info
Want to know what your home might be worth? Contact us for a FREE valuation!

Our team is ready to help you sell your home for the highest possible price ASAP

© 2024 Listings courtesy of RealTrac as distributed by MLS GRID. All Rights Reserved.
GET MORE INFORMATION




