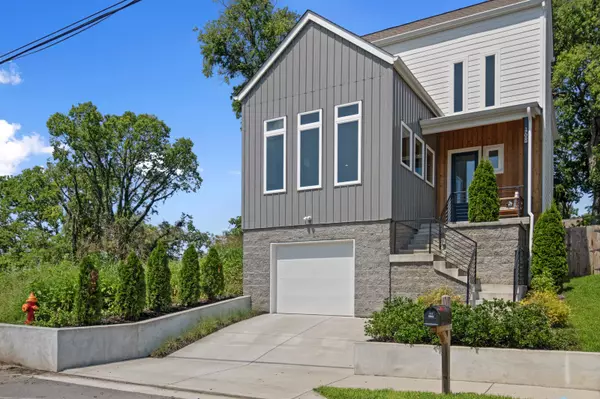For more information regarding the value of a property, please contact us for a free consultation.
Key Details
Sold Price $735,000
Property Type Single Family Home
Sub Type Horizontal Property Regime - Detached
Listing Status Sold
Purchase Type For Sale
Square Footage 1,995 sqft
Price per Sqft $368
Subdivision 1706 Carvell Avenue Townho
MLS Listing ID 2547928
Sold Date 08/15/23
Bedrooms 3
Full Baths 2
Half Baths 1
HOA Y/N No
Year Built 2020
Annual Tax Amount $4,508
Lot Size 1,306 Sqft
Acres 0.03
Property Description
Stunning, essentially brand-new home in the heart of Wedgewood-Houston boasting a large open floor plan, beautiful hardwood floors, and granite & quartz throughout. The chef's kitchen features top-of-the-line appliances and a gas range. Two HVAC units provide temperature control upstairs and downstairs. The fenced backyard provides privacy and a tranquil oasis, complete with new landscaping and a stone fire pit. Additional amenities include the one-car garage (2-car tandem), two-car parking pad, Google Fiber, new blinds, & a 240-volt NEMA 14-50 outlet in the garage. The property is ideally situated nearby the city's finest dining, bars, coffee shops, & attractions, such as Bastion, Never Never, Flamingo, Falcon, Americano, Soho House, Nashville FC games, the WeHo Farmer's Market, and more!
Location
State TN
County Davidson County
Rooms
Main Level Bedrooms 1
Interior
Interior Features Ceiling Fan(s), Extra Closets, Storage, Utility Connection, Walk-In Closet(s)
Heating Central, Electric
Cooling Central Air, Electric
Flooring Finished Wood, Tile
Fireplace N
Appliance Dishwasher, Disposal, Dryer, Microwave, Refrigerator, Washer
Exterior
Exterior Feature Garage Door Opener, Storm Shelter
Garage Spaces 1.0
Waterfront false
View Y/N false
Roof Type Asphalt
Parking Type Basement, Concrete, Driveway
Private Pool false
Building
Lot Description Level
Story 2
Sewer Public Sewer
Water Public
Structure Type Fiber Cement
New Construction false
Schools
Elementary Schools Fall-Hamilton Elementary
Middle Schools Cameron College Preparatory
High Schools Glencliff High School
Others
Senior Community false
Read Less Info
Want to know what your home might be worth? Contact us for a FREE valuation!

Our team is ready to help you sell your home for the highest possible price ASAP

© 2024 Listings courtesy of RealTrac as distributed by MLS GRID. All Rights Reserved.
GET MORE INFORMATION




