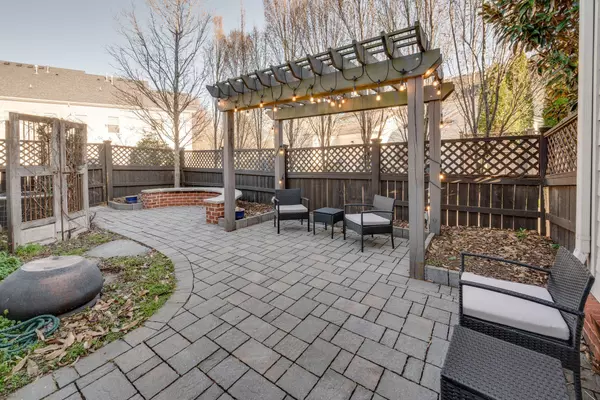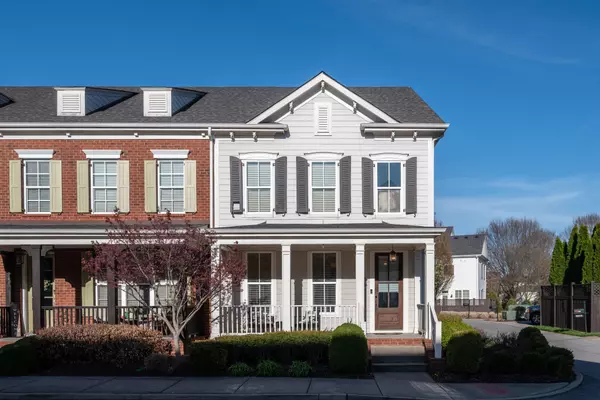For more information regarding the value of a property, please contact us for a free consultation.
Key Details
Sold Price $815,000
Property Type Townhouse
Sub Type Townhouse
Listing Status Sold
Purchase Type For Sale
Square Footage 1,946 sqft
Price per Sqft $418
Subdivision Westhaven Sec 21 Rev 2
MLS Listing ID 2529760
Sold Date 08/24/23
Bedrooms 3
Full Baths 3
Half Baths 1
HOA Fees $395/mo
HOA Y/N Yes
Year Built 2012
Annual Tax Amount $2,512
Lot Size 3,484 Sqft
Acres 0.08
Lot Dimensions 27.8 X 121.4
Property Description
Luxury and convenience blend seamlessly in this beautiful 3BR/3.5BA end unit by Ford Classic Homes. Master bedroom on the lower level for convience, this home offers a tranquil retreat while being just a short walk to the clubhouse, pools, gym, Kroger & shopping. Noteworthy features include direct access to Pearl Park walkway, a larger driveway, bonus backyard space, plus office space on the 2nd floor. The open living and kitchen concept is enhanced by granite countertops, a gas stove, stainless steel appliances, hardwood floors, and ample natural light. Westhaven, an esteemed community, provides an impressive array of amenities including 6 tennis courts, 4 pools, 2 fitness centers, clubhouse, and multiple scenic parks. Don't miss out on securing your place in this award-winning community!
Location
State TN
County Williamson County
Rooms
Main Level Bedrooms 1
Interior
Interior Features Air Filter, Ceiling Fan(s), Extra Closets, High Speed Internet, Smart Camera(s)/Recording, Walk-In Closet(s)
Heating Central, Electric
Cooling Central Air, Electric
Flooring Finished Wood
Fireplace N
Appliance Dishwasher, Disposal, Dryer, Microwave, Refrigerator, Washer
Exterior
Exterior Feature Garage Door Opener, Tennis Court(s)
Garage Spaces 1.0
Pool In Ground
View Y/N false
Roof Type Shingle
Private Pool true
Building
Story 2
Sewer Public Sewer
Water Public
Structure Type Hardboard Siding, Wood Siding
New Construction false
Schools
Elementary Schools Pearre Creek Elementary School
Middle Schools Legacy Middle School
High Schools Franklin High School
Others
HOA Fee Include Exterior Maintenance, Maintenance Grounds, Recreation Facilities, Trash
Senior Community false
Read Less Info
Want to know what your home might be worth? Contact us for a FREE valuation!

Our team is ready to help you sell your home for the highest possible price ASAP

© 2025 Listings courtesy of RealTrac as distributed by MLS GRID. All Rights Reserved.



