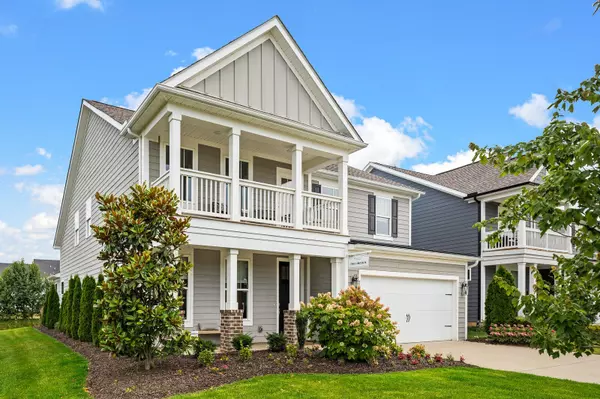For more information regarding the value of a property, please contact us for a free consultation.
Key Details
Sold Price $652,081
Property Type Single Family Home
Sub Type Single Family Residence
Listing Status Sold
Purchase Type For Sale
Square Footage 3,021 sqft
Price per Sqft $215
Subdivision Shelton Square
MLS Listing ID 2549768
Sold Date 09/13/23
Bedrooms 5
Full Baths 3
Half Baths 1
HOA Fees $50/mo
HOA Y/N Yes
Year Built 2023
Lot Size 6,534 Sqft
Acres 0.15
Lot Dimensions 51x134
Property Description
Crescent Homes beautiful Lincoln B plan has 5 bedrooms w/ primary down, 3.5 baths, bonus room and open concept kitchen with vaulted great room. Also it has a separate formal dining room or office space. This home is loaded with upgrades including a gourmet appliance pkg w/wood hood over a gas cooktop and built in ovens. This home is sure to wow you with the second story balcony and beautiful cabinetry and hardwoods. Home is being built with estimated completion September 2023. SELLER TO PAY TOWARDS CLOSING COSTS with using our preferred lender and title company. REALTORS ASK ME ABOUT OUR GRADUATED COMMISSION!
Location
State TN
County Rutherford County
Rooms
Main Level Bedrooms 1
Interior
Heating Central, Natural Gas
Cooling Central Air, Electric
Flooring Carpet, Laminate, Tile
Fireplaces Number 1
Fireplace Y
Appliance Dishwasher, Disposal
Exterior
Garage Spaces 2.0
Waterfront false
View Y/N false
Parking Type Attached - Front
Private Pool false
Building
Story 2
Sewer Public Sewer
Water Public
Structure Type Fiber Cement
New Construction true
Schools
Elementary Schools Brown'S Chapel Elementary School
Middle Schools Blackman Middle School
High Schools Blackman High School
Others
HOA Fee Include Maintenance Grounds, Recreation Facilities
Senior Community false
Read Less Info
Want to know what your home might be worth? Contact us for a FREE valuation!

Our team is ready to help you sell your home for the highest possible price ASAP

© 2024 Listings courtesy of RealTrac as distributed by MLS GRID. All Rights Reserved.
GET MORE INFORMATION




