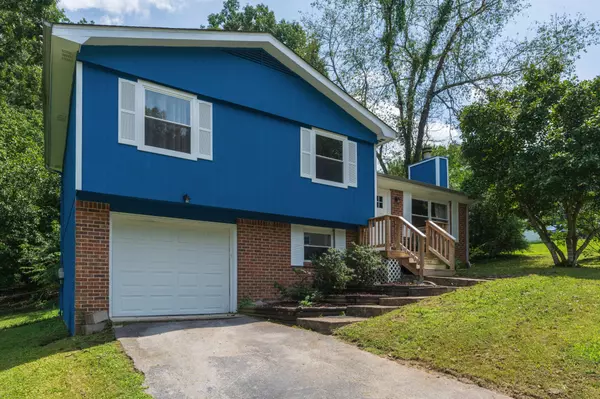For more information regarding the value of a property, please contact us for a free consultation.
Key Details
Sold Price $275,000
Property Type Single Family Home
Sub Type Single Family Residence
Listing Status Sold
Purchase Type For Sale
Square Footage 1,368 sqft
Price per Sqft $201
Subdivision Crabtree Hills
MLS Listing ID 2560961
Sold Date 09/15/23
Bedrooms 3
Full Baths 1
Half Baths 1
HOA Y/N No
Year Built 1972
Annual Tax Amount $794
Lot Size 9,583 Sqft
Acres 0.22
Lot Dimensions 140X189.33
Property Description
Updated 3 bedroom, 1.5 bath home with a fenced back yard in the established Crabtree Hills neighborhood in Hixson. This split-level home has many recent improvements including LVT flooring, paint, lighting, stainless appliances, granite countertops, tile flooring and vanities in the baths, HVAC, roof . moisture barrier in the crawl space and more! Your tour begins with the living room that opens to the kitchen and dining area. The living room boasts a mountain stone, raised-hearth fireplace with built-in cabinetry and shelving on either side. The kitchen has a center island, tile backsplash, a new LG fridge, white cabinetry, and access to the rear deck, providing a nice flow for indoor to outdoor dining and entertaining. 5 steps up, you will find all of the sleeping quarters, including the primary bedroom which has a nice closet system and a private half bath. There are 2 additional bedrooms and a full hall bath on this level.
Location
State TN
County Hamilton County
Interior
Interior Features Open Floorplan
Heating Central, Electric
Cooling Central Air, Electric
Flooring Carpet, Tile, Vinyl
Fireplace N
Appliance Refrigerator, Microwave, Dishwasher
Exterior
Garage Spaces 1.0
Utilities Available Electricity Available, Water Available
Waterfront false
View Y/N false
Roof Type Other
Parking Type Attached - Front
Private Pool false
Building
Lot Description Cul-De-Sac, Other
Story 3
Sewer Septic Tank
Water Public
Structure Type Fiber Cement,Brick
New Construction false
Schools
Elementary Schools Middle Valley Elementary School
Middle Schools Loftis Middle School
High Schools Soddy Daisy High School
Others
Senior Community false
Read Less Info
Want to know what your home might be worth? Contact us for a FREE valuation!

Our team is ready to help you sell your home for the highest possible price ASAP

© 2024 Listings courtesy of RealTrac as distributed by MLS GRID. All Rights Reserved.
GET MORE INFORMATION




