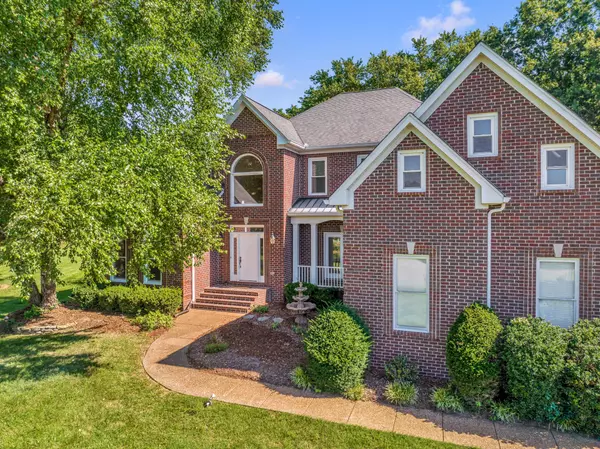For more information regarding the value of a property, please contact us for a free consultation.
Key Details
Sold Price $1,065,000
Property Type Single Family Home
Sub Type Single Family Residence
Listing Status Sold
Purchase Type For Sale
Square Footage 3,753 sqft
Price per Sqft $283
Subdivision Keystone Sec 1
MLS Listing ID 2553881
Sold Date 09/25/23
Bedrooms 4
Full Baths 3
Half Baths 1
HOA Fees $150/qua
HOA Y/N Yes
Year Built 1999
Annual Tax Amount $3,056
Lot Size 1.180 Acres
Acres 1.18
Lot Dimensions 53 X 274
Property Description
Rare KEYSTONE Home! 1.18 Acres +/- Private Lot on Cul-de-sac. Freshly Painted with New Carpet throughout. Custom Build with Classic Architectural finishes: Trey Ceilings, Built-ins, Hardwds; Prim Suite on Main Floor with Lg Walk-in-Closet. Sep Office & Formal Dining Rm; Level Bk Yard; Natural Light streams into Great Rm. Interior Balcony has aided in years of Nerf battles. Huge Bonus Rm over Garage. Back Yard equipped with built-in-basketball hoop - for years of fun!! Eat-In Kitchen equipped iwth Double Oven, separate Pantry, Granite. Separate Laundry Room; Above Ground Tornado Shelter in 3-Car Side Entry Garage with new insulated doors and new openers; Newer Windows; New Insulation keeps energy costs low. Tons of Room for Storage; Large walk-in-Attic. Impecably well-maintained home.
Location
State TN
County Williamson County
Rooms
Main Level Bedrooms 1
Interior
Interior Features Ceiling Fan(s), Central Vacuum, High Speed Internet, Storage, Walk-In Closet(s)
Heating Central, Natural Gas
Cooling Central Air, Electric
Flooring Carpet, Finished Wood, Tile
Fireplaces Number 1
Fireplace Y
Appliance Dishwasher, Disposal, Microwave, Refrigerator
Exterior
Exterior Feature Garage Door Opener, Storm Shelter
Garage Spaces 3.0
Waterfront false
View Y/N false
Roof Type Asphalt
Private Pool false
Building
Lot Description Sloped
Story 2
Sewer Septic Tank
Water Public
Structure Type Brick
New Construction false
Schools
Elementary Schools Winstead Elementary School
Middle Schools Legacy Middle School
High Schools Independence High School
Others
HOA Fee Include Maintenance Grounds, Recreation Facilities
Senior Community false
Read Less Info
Want to know what your home might be worth? Contact us for a FREE valuation!

Our team is ready to help you sell your home for the highest possible price ASAP

© 2024 Listings courtesy of RealTrac as distributed by MLS GRID. All Rights Reserved.
GET MORE INFORMATION




