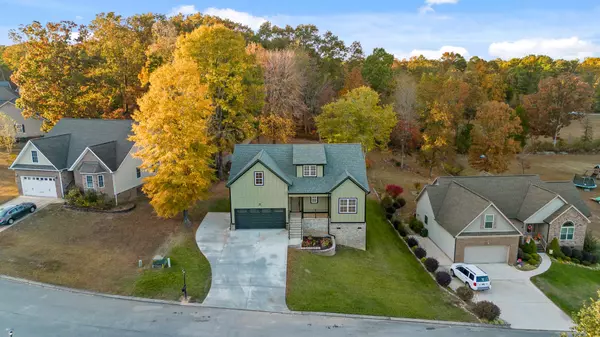For more information regarding the value of a property, please contact us for a free consultation.
Key Details
Sold Price $499,000
Property Type Single Family Home
Sub Type Single Family Residence
Listing Status Sold
Purchase Type For Sale
Square Footage 2,326 sqft
Price per Sqft $214
Subdivision Thatcher Crest
MLS Listing ID 2585821
Sold Date 11/27/23
Bedrooms 3
Full Baths 3
HOA Y/N No
Year Built 2023
Annual Tax Amount $210
Lot Size 0.560 Acres
Acres 0.56
Lot Dimensions 90.28X269.55
Property Description
**Seller willing to contribute $10,500 to potential buyer 2:1 buy down. Nestled within an upscale neighborhood, 10791 Thatcher Crest Drive stands as a testament to both elegance and comfort. This striking residence, with its impeccable curb appeal, presents a serene oasis for those seeking a retreat from the ordinary. The home's exterior exudes sophistication. A beautifully landscaped front yard, adorned with vibrant flowers and lush greenery, welcomes you as you approach. The architecture blends modern elements with timeless design, creating a sense of grandeur and warmth. The kitchen's design seamlessly flows into the dining area, ensuring that every meal is enjoyed in style. The kitchen offers a gas range stove, a single Basen Stainless Steele double depth sink with a touchless faucet and the quartz countertops are highly resistant to routine wear and tear. Sunlight spills through large windows, illuminating the living areas adorned with sleek hardwood floors.
Location
State TN
County Hamilton County
Interior
Interior Features High Ceilings, Open Floorplan, Walk-In Closet(s), Primary Bedroom Main Floor
Heating Central, Natural Gas
Cooling Central Air, Electric
Flooring Carpet, Finished Wood, Tile
Fireplaces Number 1
Fireplace Y
Appliance Microwave, Disposal, Dishwasher
Exterior
Garage Spaces 2.0
Utilities Available Electricity Available, Water Available
Waterfront false
View Y/N false
Roof Type Other
Parking Type Attached - Front
Private Pool false
Building
Lot Description Level, Other
Story 2
Sewer Septic Tank
Water Public
Structure Type Vinyl Siding,Brick
New Construction true
Schools
Elementary Schools Soddy Elementary School
Middle Schools Soddy Daisy Middle School
High Schools Soddy Daisy High School
Others
Senior Community false
Read Less Info
Want to know what your home might be worth? Contact us for a FREE valuation!

Our team is ready to help you sell your home for the highest possible price ASAP

© 2024 Listings courtesy of RealTrac as distributed by MLS GRID. All Rights Reserved.
GET MORE INFORMATION




