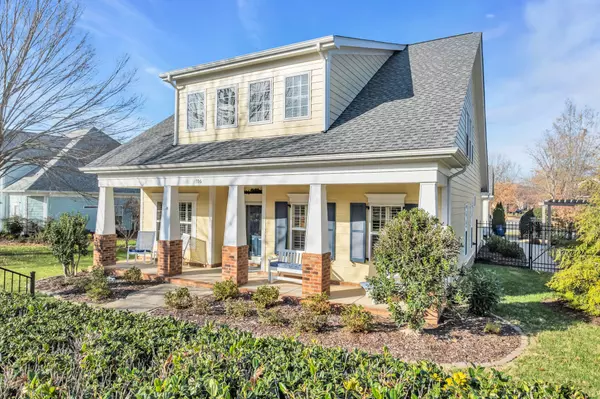For more information regarding the value of a property, please contact us for a free consultation.
Key Details
Sold Price $1,050,000
Property Type Single Family Home
Sub Type Single Family Residence
Listing Status Sold
Purchase Type For Sale
Square Footage 3,255 sqft
Price per Sqft $322
Subdivision Willowsprings Sec 1
MLS Listing ID 2599263
Sold Date 01/16/24
Bedrooms 4
Full Baths 3
HOA Fees $232/mo
HOA Y/N Yes
Year Built 2005
Annual Tax Amount $3,124
Lot Size 0.310 Acres
Acres 0.31
Lot Dimensions 75 X 183
Property Description
Elevate Your Lifestyle at 706 Fountainwood Blvd, your dream home in the coveted WillowSprings community. Nestled on a spacious .31 acre lot, this meticulously maintained property boasts beauty and comfortable living. With over 3200 square feet of thoughtfully designed space, 4 bedrooms, including two bedrooms on the first level, 3 full bathrooms, a private courtyard oasis, and over $132,000 in upgrades, this home is a masterpiece. Community amenities include four lakes, a pool, nature walking trails, and a playground. Minutes to Downtown Franklin, shopping, and the new Mack Hatcher Parkway. Williamson County Schools! Don't miss this rare opportunity to own a home that combines elegance, comfort, and practicality in one irresistible package. 706 Fountainwood Blvd is more than just a house; it's a lifestyle upgrade awaiting you! Schedule your viewing today and be prepared to fall in love with your new home!! ASK ME about a credit of up to $5000 at closing with an acceptable offer!
Location
State TN
County Williamson County
Rooms
Main Level Bedrooms 2
Interior
Interior Features Ceiling Fan(s), Utility Connection, Walk-In Closet(s), Primary Bedroom Main Floor
Heating Central
Cooling Central Air
Flooring Finished Wood, Tile
Fireplaces Number 2
Fireplace Y
Appliance Dishwasher, Dryer, Microwave, Refrigerator, Washer
Exterior
Exterior Feature Gas Grill, Smart Irrigation
Garage Spaces 2.0
Utilities Available Water Available
Waterfront false
View Y/N false
Roof Type Shingle
Private Pool false
Building
Lot Description Level
Story 2
Sewer Public Sewer
Water Public
Structure Type Fiber Cement,Other
New Construction false
Schools
Elementary Schools Pearre Creek Elementary School
Middle Schools Hillsboro Elementary/ Middle School
High Schools Independence High School
Others
HOA Fee Include Maintenance Grounds,Recreation Facilities
Senior Community false
Read Less Info
Want to know what your home might be worth? Contact us for a FREE valuation!

Our team is ready to help you sell your home for the highest possible price ASAP

© 2024 Listings courtesy of RealTrac as distributed by MLS GRID. All Rights Reserved.
GET MORE INFORMATION




