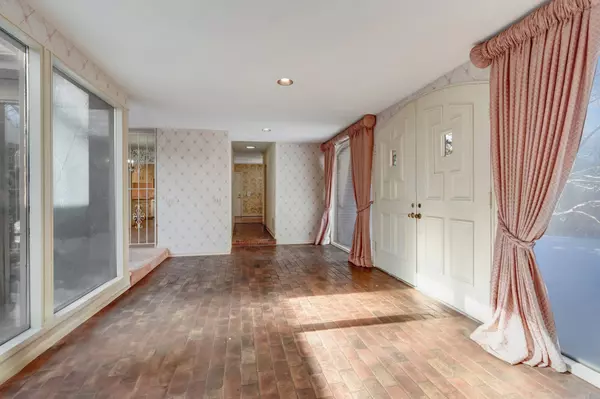For more information regarding the value of a property, please contact us for a free consultation.
Key Details
Sold Price $870,000
Property Type Single Family Home
Sub Type Single Family Residence
Listing Status Sold
Purchase Type For Sale
Square Footage 3,611 sqft
Price per Sqft $240
Subdivision Hillwood Estates
MLS Listing ID 2611250
Sold Date 02/09/24
Bedrooms 4
Full Baths 2
Half Baths 1
HOA Y/N No
Year Built 1968
Annual Tax Amount $7,663
Lot Size 1.260 Acres
Acres 1.26
Lot Dimensions 257 X 203
Property Description
Opportunities abound in this unique, flowing, custom home. A true gem of the popular Hillwood neighborhood, this home has endless reno/new construction potential. New construction abounds and is on display in Hillwood, making this area one of Nashville’s most coveted neighborhoods. Cozy yet spacious & accommodating, this sprawling home is vintage in its design aesthetic & practical in its layout. The home features 4BD, 2.5BR, an open kitchen, 2 dining areas & a large family room + den w/ 2 fireplaces. The backyard patio provides serene outdoor living while the beautiful manicured lot is dotted w/ hardwood shade trees for additional comfort & privacy. An attached 2-car garage w/ extra room for tools & the walk-in closets throughout the home provide plenty of storage.
Location
State TN
County Davidson County
Rooms
Main Level Bedrooms 4
Interior
Interior Features Entry Foyer, Walk-In Closet(s), Wet Bar, Primary Bedroom Main Floor
Heating Central
Cooling Central Air
Flooring Carpet, Laminate, Other, Tile
Fireplaces Number 2
Fireplace Y
Appliance Dishwasher, Refrigerator
Exterior
Garage Spaces 2.0
Utilities Available Water Available
Waterfront false
View Y/N false
Roof Type Asphalt
Parking Type Attached - Side, Circular Driveway
Private Pool false
Building
Lot Description Views
Story 1
Sewer Public Sewer
Water Public
Structure Type Brick
New Construction false
Schools
Elementary Schools Gower Elementary
Middle Schools H. G. Hill Middle
High Schools James Lawson High School
Others
Senior Community false
Read Less Info
Want to know what your home might be worth? Contact us for a FREE valuation!

Our team is ready to help you sell your home for the highest possible price ASAP

© 2024 Listings courtesy of RealTrac as distributed by MLS GRID. All Rights Reserved.
GET MORE INFORMATION




