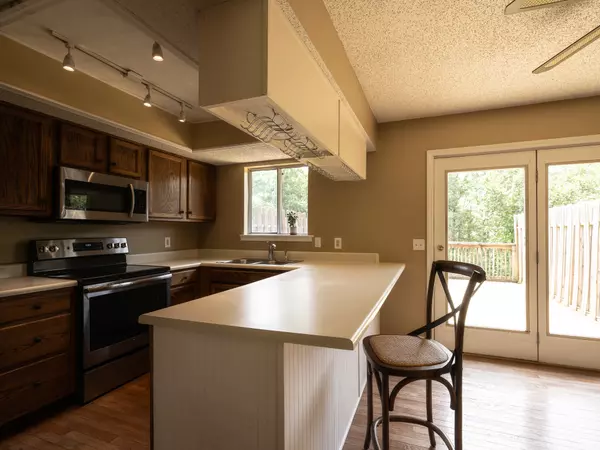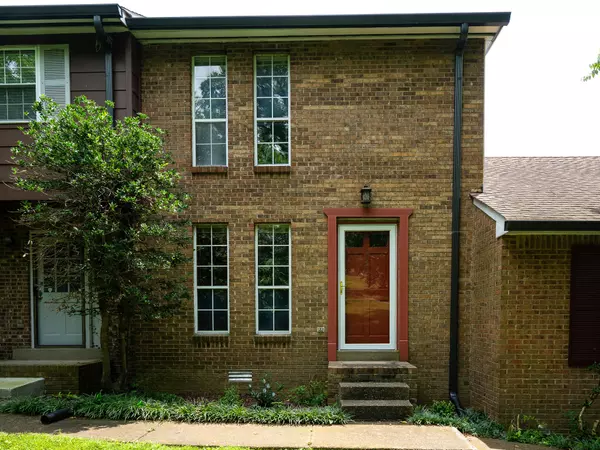For more information regarding the value of a property, please contact us for a free consultation.
Key Details
Sold Price $263,000
Property Type Townhouse
Sub Type Townhouse
Listing Status Sold
Purchase Type For Sale
Square Footage 1,134 sqft
Price per Sqft $231
Subdivision Huntington Ridge
MLS Listing ID 2601722
Sold Date 02/09/24
Bedrooms 2
Full Baths 1
Half Baths 1
HOA Fees $216/mo
HOA Y/N Yes
Year Built 1981
Annual Tax Amount $1,319
Lot Size 1,306 Sqft
Acres 0.03
Property Description
Back on the Market with a big Reduction! Not your average townhome! The almost 30 acre community provides a park-like feel above the hustle bustle that's Nashville these days. The view from any window is grass and trees not your neighbor's vehicle. The privacy fenced deck is another "room" for entertaining. The kitchen and dining area look out to the deck. One of the 2 pools is steps away. There are extra closets, a pantry/laundry, washer and dryer stay. Upstairs are 2 oversized bedrooms with extra closets. Partial "basement" off the carport provides even more storage, studio? or shop? Easy to Nashville, Brentwood, BNA, I-65 and I-24. Nipper's Corner is a treasure with casual dining, Publix and Kroger. Granbery Elementary!
Location
State TN
County Davidson County
Interior
Interior Features Ceiling Fan(s), Extra Closets, Pantry, Storage, High Speed Internet
Heating Central, Electric
Cooling Central Air, Electric
Flooring Carpet, Finished Wood, Tile
Fireplace N
Appliance Dishwasher, Disposal, Dryer, Microwave, Refrigerator, Washer
Exterior
Pool In Ground
Utilities Available Electricity Available, Water Available, Cable Connected
Waterfront false
View Y/N true
View Bluff
Roof Type Shingle
Parking Type Attached, Asphalt, Unassigned
Private Pool true
Building
Lot Description Level
Story 2
Sewer Public Sewer
Water Public
Structure Type Brick,Vinyl Siding
New Construction false
Schools
Elementary Schools Granbery Elementary
Middle Schools William Henry Oliver Middle
High Schools John Overton Comp High School
Others
HOA Fee Include Exterior Maintenance,Maintenance Grounds,Insurance,Recreation Facilities
Senior Community false
Read Less Info
Want to know what your home might be worth? Contact us for a FREE valuation!

Our team is ready to help you sell your home for the highest possible price ASAP

© 2024 Listings courtesy of RealTrac as distributed by MLS GRID. All Rights Reserved.
GET MORE INFORMATION




