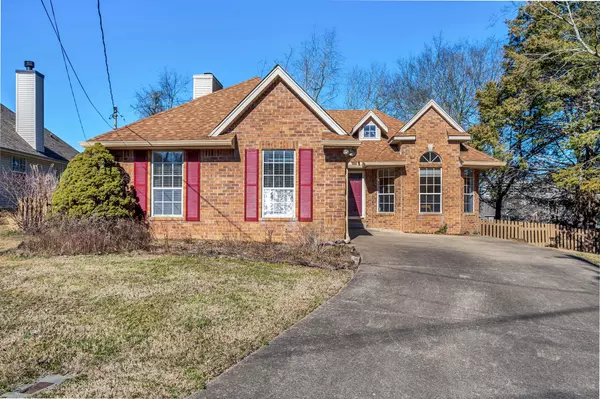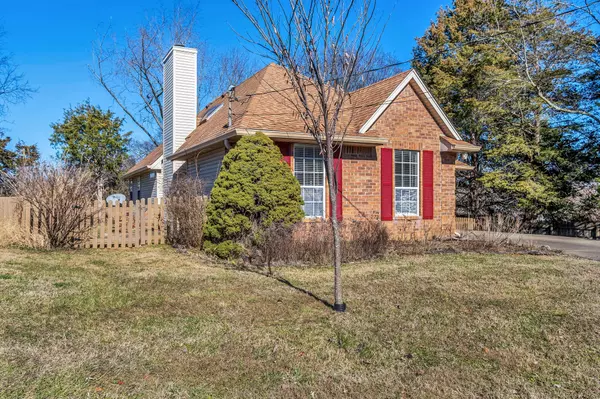For more information regarding the value of a property, please contact us for a free consultation.
Key Details
Sold Price $404,150
Property Type Single Family Home
Sub Type Single Family Residence
Listing Status Sold
Purchase Type For Sale
Square Footage 1,551 sqft
Price per Sqft $260
Subdivision Fleetwood-East
MLS Listing ID 2616656
Sold Date 02/27/24
Bedrooms 3
Full Baths 2
HOA Y/N No
Year Built 1993
Annual Tax Amount $2,056
Lot Size 0.290 Acres
Acres 0.29
Lot Dimensions 52 X 132
Property Description
Welcome to this beautifully maintained Hermitage home at the very end of a cul-de-sac. This home features hardwood flooring with tile in all wet areas, an updated kitchen with stainless steel appliances and includes a washer and dryer. The formal living space is complete with a gas fireplace and wet bar. Additionally, there is a formal living/office space & an en suite primary bedroom living space with built-ins. You will love the skylight windows that bring a ton of natural light into the home. Outside you will find an extra long driveway for your family or guests along with an oversized two car garage. Backyard is fenced on three sides with ample space for pets to run. Less then 2 miles from Stones River Greenway/dam/dogpark, less then 1 mile from all grocery, shopping, restaurants & bars. 6 miles from BNA & 13 miles from Broadway.
Location
State TN
County Davidson County
Rooms
Main Level Bedrooms 3
Interior
Interior Features Primary Bedroom Main Floor
Heating Central
Cooling Central Air, Electric
Flooring Finished Wood
Fireplaces Number 1
Fireplace Y
Appliance Dishwasher, Disposal, Dryer, Washer
Exterior
Garage Spaces 2.0
Utilities Available Electricity Available, Water Available
Waterfront false
View Y/N false
Parking Type Attached - Front
Private Pool false
Building
Lot Description Cul-De-Sac
Story 1
Sewer Public Sewer
Water Public
Structure Type Brick
New Construction false
Schools
Elementary Schools Tulip Grove Elementary
Middle Schools Dupont Tyler Middle
High Schools Mcgavock Comp High School
Others
Senior Community false
Read Less Info
Want to know what your home might be worth? Contact us for a FREE valuation!

Our team is ready to help you sell your home for the highest possible price ASAP

© 2024 Listings courtesy of RealTrac as distributed by MLS GRID. All Rights Reserved.
GET MORE INFORMATION




