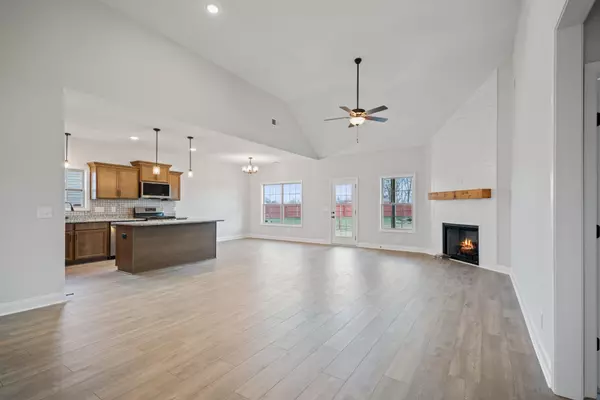For more information regarding the value of a property, please contact us for a free consultation.
Key Details
Sold Price $345,000
Property Type Single Family Home
Sub Type Single Family Residence
Listing Status Sold
Purchase Type For Sale
Square Footage 2,060 sqft
Price per Sqft $167
Subdivision Olivette Place
MLS Listing ID 2568961
Sold Date 03/04/24
Bedrooms 3
Full Baths 2
HOA Fees $35/mo
HOA Y/N Yes
Year Built 2024
Annual Tax Amount $999
Property Description
This stunning Richardson open 3-bedroom ranch home is a true gem. With the added versatility of a bonus room that could easily serve as a 4th bedroom, this residence is designed to accommodate your every need. As you step inside, you'll immediately notice the superior quality and craftsmanship that defines this home with an open concept floor plan creates a seamless flow between the living, dining, and kitchen areas. Gorgeous hardwood floors grace the main living areas, providing an elegant and warm atmosphere. The ceramic tile in the bathrooms adds a touch of sophistication, while the granite countertops in the kitchen are not only beautiful but also highly functional. This home offers you the opportunity to add your own personal touch, with the option of selecting Natural Gas for both the fireplace and stove. Imagine cozying up by the fireplace during chilly evenings or preparing meals with the efficiency and precision of gas appliances. Seller offering $10,000 seller concessions!
Location
State TN
County Montgomery County
Rooms
Main Level Bedrooms 3
Interior
Interior Features Air Filter, Ceiling Fan(s), Walk-In Closet(s), Primary Bedroom Main Floor
Heating Central, Electric
Cooling Central Air, Electric
Flooring Carpet, Finished Wood, Tile
Fireplaces Number 1
Fireplace Y
Appliance Dishwasher, Disposal, Microwave, Refrigerator
Exterior
Exterior Feature Garage Door Opener
Garage Spaces 2.0
Utilities Available Electricity Available, Water Available
View Y/N false
Roof Type Shingle
Private Pool false
Building
Lot Description Level
Story 1
Sewer Public Sewer
Water Public
Structure Type Brick,Vinyl Siding
New Construction true
Schools
Elementary Schools Pisgah Elementary
Middle Schools Northeast Middle
High Schools Northeast High School
Others
HOA Fee Include Trash
Senior Community false
Read Less Info
Want to know what your home might be worth? Contact us for a FREE valuation!

Our team is ready to help you sell your home for the highest possible price ASAP

© 2025 Listings courtesy of RealTrac as distributed by MLS GRID. All Rights Reserved.



