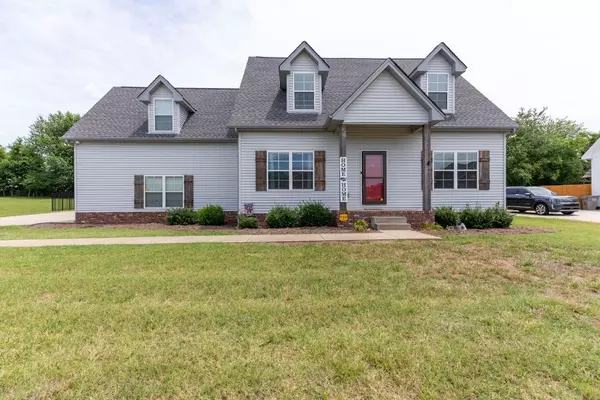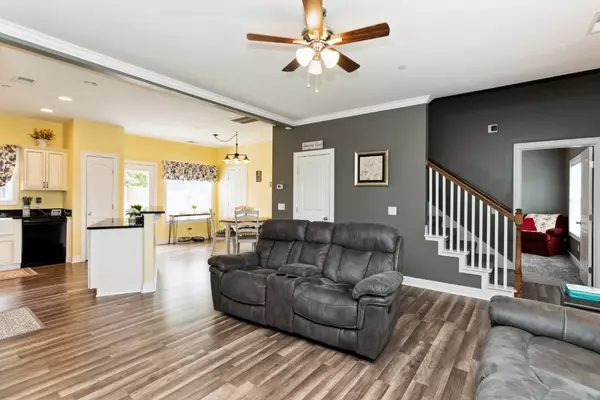For more information regarding the value of a property, please contact us for a free consultation.
Key Details
Sold Price $421,000
Property Type Single Family Home
Sub Type Single Family Residence
Listing Status Sold
Purchase Type For Sale
Square Footage 2,021 sqft
Price per Sqft $208
Subdivision Maple Hills Sec 2
MLS Listing ID 2613542
Sold Date 03/06/24
Bedrooms 3
Full Baths 2
Half Baths 1
HOA Fees $35/mo
HOA Y/N Yes
Year Built 2015
Annual Tax Amount $1,763
Lot Size 0.440 Acres
Acres 0.44
Lot Dimensions 110X179
Property Description
This stunning property boasts an ideal location, just around 5 miles from I24, & mere minutes away from both Middle & High Schools.The kitchen & living areas feature fabulous flooring, while wet areas showcase elegant tiles, & granite adorns both bathroom & kitchen counters.The open floorplan is highly sought after, complemented by brushed nickel hardware throughout & custom wood shelving in closets.With fresh paint & newer carpet, the bonus room serves as a versatile space for work and play, perfect for entertaining.The home offers 100% financing & welcomes FHA/VA/USDA buyers.A new roof adds to the property's appeal.The fenced rear yard houses a 3-year-old above-ground pool, & a walk-out patio is great for entertaining.The neighborhood boasts sidewalks, & a camera system is included.Additionally, the bonus room has a conversion not shown in photos, which can be easily undone.This property combines style, functionality, and a prime location for a truly exceptional living experience.
Location
State TN
County Cheatham County
Rooms
Main Level Bedrooms 1
Interior
Interior Features Ceiling Fan(s), Extra Closets, Walk-In Closet(s), Primary Bedroom Main Floor, High Speed Internet
Heating Central, Electric
Cooling Central Air, Electric
Flooring Carpet, Laminate, Tile
Fireplace N
Appliance Dishwasher, Microwave, Refrigerator
Exterior
Exterior Feature Storage
Garage Spaces 2.0
Pool Above Ground
Utilities Available Electricity Available, Water Available
Waterfront false
View Y/N false
Roof Type Shingle
Parking Type Attached - Side, Concrete
Private Pool true
Building
Lot Description Level
Story 2
Sewer STEP System
Water Public
Structure Type Vinyl Siding
New Construction false
Schools
Elementary Schools Pleasant View Elementary
Middle Schools Sycamore Middle School
High Schools Sycamore High School
Others
Senior Community false
Read Less Info
Want to know what your home might be worth? Contact us for a FREE valuation!

Our team is ready to help you sell your home for the highest possible price ASAP

© 2024 Listings courtesy of RealTrac as distributed by MLS GRID. All Rights Reserved.
GET MORE INFORMATION




