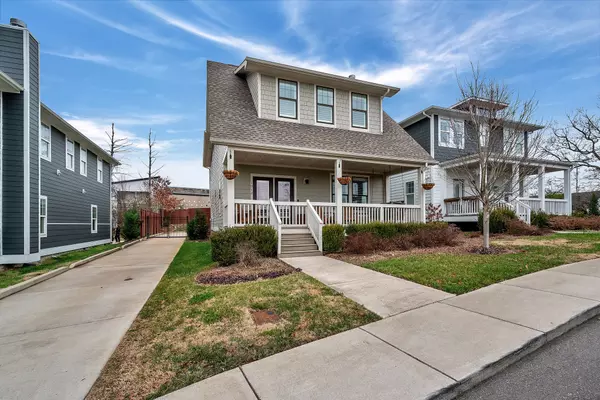For more information regarding the value of a property, please contact us for a free consultation.
Key Details
Sold Price $800,000
Property Type Single Family Home
Sub Type Horizontal Property Regime - Detached
Listing Status Sold
Purchase Type For Sale
Square Footage 2,700 sqft
Price per Sqft $296
Subdivision Homes At Orlando & Burgess
MLS Listing ID 2609301
Sold Date 03/07/24
Bedrooms 4
Full Baths 4
HOA Fees $103/mo
HOA Y/N Yes
Year Built 2018
Annual Tax Amount $4,601
Lot Size 1,742 Sqft
Acres 0.04
Property Description
This Craftsman home is located near the interstate, Sylvan Park, the Nations,& West End. Zoned for the new James Lawson High School, this gorgeous structure offers 4beds/4baths, with open concept living on the first floor. Features include covered front porch, sidewalks, private off street gated parking, irrigation, custom plantation shutters throughout, hardwood & tile flooring on the first floor, wood burning fireplace with shiplap accents, significant cabinet & pantry storage, stunning kitchen with quartz counters, subway tile backsplash, large eat in bar, & full stainless appliance package including refrigerator. Other items to remain include large planters on the front porch, ring doorbell, security system, washer/dryer, & storage shed. Other storage under the stairs through the closet in the first floor bedroom. Pull down attic access. Full 8’ privacy fence in the back. HVAC condenser was replaced last year &has a total of 5 year transferrable warranty.
Location
State TN
County Davidson County
Rooms
Main Level Bedrooms 1
Interior
Interior Features Ceiling Fan(s), Pantry, Storage, Walk-In Closet(s), High Speed Internet
Heating Central, Electric, Heat Pump
Cooling Central Air, Electric
Flooring Carpet, Finished Wood, Tile
Fireplaces Number 1
Fireplace Y
Appliance Dishwasher, Disposal, Dryer, Microwave, Refrigerator, Washer
Exterior
Exterior Feature Smart Camera(s)/Recording, Smart Irrigation, Smart Lock(s), Storage
Utilities Available Electricity Available, Water Available, Cable Connected
Waterfront false
View Y/N false
Roof Type Shingle
Private Pool false
Building
Story 2
Sewer Public Sewer
Water Public
Structure Type Hardboard Siding
New Construction false
Schools
Elementary Schools Charlotte Park Elementary
Middle Schools H. G. Hill Middle
High Schools James Lawson High School
Others
HOA Fee Include Trash
Senior Community false
Read Less Info
Want to know what your home might be worth? Contact us for a FREE valuation!

Our team is ready to help you sell your home for the highest possible price ASAP

© 2024 Listings courtesy of RealTrac as distributed by MLS GRID. All Rights Reserved.
GET MORE INFORMATION




