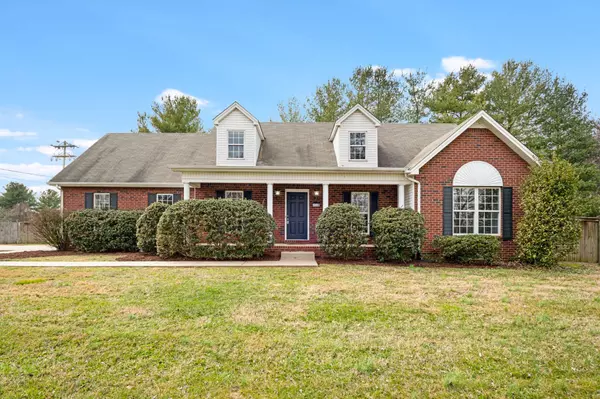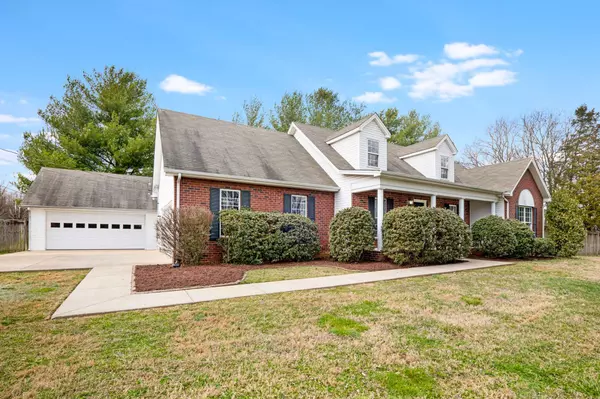For more information regarding the value of a property, please contact us for a free consultation.
Key Details
Sold Price $449,900
Property Type Single Family Home
Sub Type Single Family Residence
Listing Status Sold
Purchase Type For Sale
Square Footage 2,328 sqft
Price per Sqft $193
Subdivision Magnolia Trace Sec 1
MLS Listing ID 2618015
Sold Date 03/12/24
Bedrooms 3
Full Baths 2
HOA Y/N No
Year Built 1996
Annual Tax Amount $1,547
Lot Size 0.570 Acres
Acres 0.57
Property Description
This is the one you've been looking for! This beautiful home, on over half an acre, is move-in ready! Pre-listing home inspection completed and many repairs have been made- buy with confidence! Upgrades include new fridge, new fixtures, new mulch, fresh paint on the back deck, new crawlspace door, and more! Kitchen features granite counters with gorgeous, freshly-painted cabinetry, and stainless appliances. Have your choice of the formal dining or breakfast rooms for meals. Living room with gas fireplace and built-in shelving, with direct access to the back deck. Spacious primary suite is the relaxing oasis you've been dreaming of, with private back deck access, double vanities, and a walk-in shower. Large bonus upstairs with closet could be 4th bedroom. The attic could be finished as additional living space. Two more bedrooms and another full bathroom finish off the inside tour. This property has an attached 2-car garage AND a HUGE detached garage with workstop area!
Location
State TN
County Rutherford County
Rooms
Main Level Bedrooms 3
Interior
Interior Features Ceiling Fan(s), Primary Bedroom Main Floor
Heating Central, Electric
Cooling Central Air, Electric
Flooring Laminate
Fireplaces Number 1
Fireplace Y
Appliance Dishwasher, Disposal, Microwave
Exterior
Exterior Feature Garage Door Opener
Garage Spaces 5.0
Utilities Available Electricity Available, Water Available
Waterfront false
View Y/N false
Roof Type Shingle
Private Pool false
Building
Lot Description Corner Lot, Level
Story 2
Sewer Private Sewer
Water Public
Structure Type Brick,Vinyl Siding
New Construction false
Schools
Elementary Schools Buchanan Elementary
Middle Schools Whitworth-Buchanan Middle School
High Schools Riverdale High School
Others
Senior Community false
Read Less Info
Want to know what your home might be worth? Contact us for a FREE valuation!

Our team is ready to help you sell your home for the highest possible price ASAP

© 2024 Listings courtesy of RealTrac as distributed by MLS GRID. All Rights Reserved.
GET MORE INFORMATION




