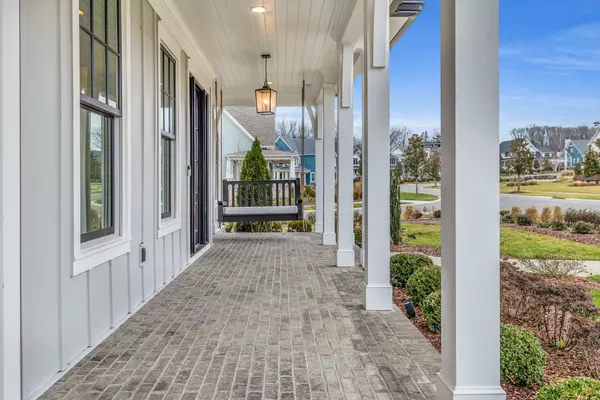For more information regarding the value of a property, please contact us for a free consultation.
Key Details
Sold Price $2,100,000
Property Type Single Family Home
Sub Type Single Family Residence
Listing Status Sold
Purchase Type For Sale
Square Footage 4,256 sqft
Price per Sqft $493
Subdivision The Grove Sec9
MLS Listing ID 2614678
Sold Date 03/15/24
Bedrooms 4
Full Baths 4
Half Baths 1
HOA Fees $249/mo
HOA Y/N Yes
Year Built 2022
Annual Tax Amount $2,611
Lot Size 0.420 Acres
Acres 0.42
Lot Dimensions 92.7 X 198.1
Property Description
Luxurious living w/ move-in ready, well maintained home, surpassing NC w/abundant upgrades over 250k. Nestled on corner lot w/privacy backing to trees. Custom drapery/blinds on every window. Primary stuns w/vaulted ceilings/dual walk-in closets. Well-thought-out flr plan incl. 2 beds & a study on the main, plus 2 ensuite bedrms, a versatile bonus rm & flex space on the 2nd level w/nearly 1,000sqft of storage. The great rm has w/vaulted ceilings, wood burning/gas starter FP & exposed beams, equipped w/a full surround sound audiovisual system/frameless Samsung TV/subwoofer/ceiling-mounted speakers & upgraded recessed LED lighting w/dimmer switches throughout. Custom scene lighting package by Prodigy. Open-concept living-dining/gourmet kitchen area ideal for hosting, leading to an expansive outdr retreat feat a gas-starting wood-burning FP, built-in grill, hardscape leading to fire-pit area on 1 of Magnolia Park's largest backyards.Garage ft. space for golfcart, custom cabinets & epoxy fl
Location
State TN
County Williamson County
Rooms
Main Level Bedrooms 2
Interior
Interior Features Ceiling Fan(s), Extra Closets, Pantry, Storage, Walk-In Closet(s), Entry Foyer, Primary Bedroom Main Floor
Heating Natural Gas
Cooling Central Air
Flooring Carpet, Finished Wood, Tile
Fireplaces Number 2
Fireplace Y
Appliance Dishwasher, Disposal, Grill, Microwave, Refrigerator
Exterior
Exterior Feature Garage Door Opener, Gas Grill, Smart Irrigation
Garage Spaces 2.0
Utilities Available Natural Gas Available, Water Available
Waterfront false
View Y/N false
Roof Type Asphalt
Parking Type Attached - Front, Driveway
Private Pool false
Building
Lot Description Corner Lot
Story 2
Sewer STEP System
Water Private
Structure Type Fiber Cement
New Construction false
Schools
Elementary Schools College Grove Elementary
Middle Schools Fred J Page Middle School
High Schools Fred J Page High School
Others
HOA Fee Include Maintenance Grounds
Senior Community false
Read Less Info
Want to know what your home might be worth? Contact us for a FREE valuation!

Our team is ready to help you sell your home for the highest possible price ASAP

© 2024 Listings courtesy of RealTrac as distributed by MLS GRID. All Rights Reserved.
GET MORE INFORMATION




