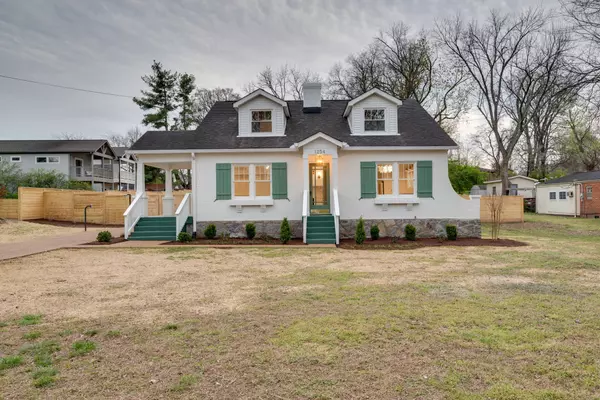For more information regarding the value of a property, please contact us for a free consultation.
Key Details
Sold Price $950,000
Property Type Single Family Home
Sub Type Single Family Residence
Listing Status Sold
Purchase Type For Sale
Square Footage 2,375 sqft
Price per Sqft $400
Subdivision Inglewood
MLS Listing ID 2635272
Sold Date 03/26/24
Bedrooms 4
Full Baths 2
HOA Y/N No
Year Built 1933
Annual Tax Amount $4,106
Lot Size 0.590 Acres
Acres 0.59
Lot Dimensions 110 X 254
Property Description
Welcome to your dream home in the heart of East Nashville! This fully restored 1925 brick home is a gem steps away from Riverside Village. Impeccable craftsmanship blends seamlessly with original details throughout. The kitchen boasts quartz counters, GE Café series appliances, a pot filler, oversize pantry, and custom-built floating oak shelves. The mudroom is a marvel with custom tile, built-ins, and ample storage. Designer lighting and wallpaper grace every room. The primary suite is a sanctuary with 12-foot vaulted ceilings, wood beams, multiple walk-in closets, and a luxurious ensuite featuring a freestanding tub, stunning shower, and custom wallpaper. Outside, a half-acre lot awaits with an electric gate, oversize custom pergola, and fire pit. Restored by East Nashville's own Robert Drimmer, this home is truly breathtaking. Don't miss your chance to call it yours!
Location
State TN
County Davidson County
Rooms
Main Level Bedrooms 2
Interior
Interior Features Extra Closets, High Ceilings, Pantry, Walk-In Closet(s)
Heating Central, Electric
Cooling Central Air, Electric
Flooring Finished Wood, Marble, Tile
Fireplaces Number 1
Fireplace Y
Appliance Dishwasher, Disposal, Microwave, Refrigerator
Exterior
Utilities Available Electricity Available, Water Available
Waterfront false
View Y/N false
Parking Type Driveway
Private Pool false
Building
Story 1.5
Sewer Public Sewer
Water Public
Structure Type Brick
New Construction false
Schools
Elementary Schools Inglewood Elementary
Middle Schools Stratford Stem Magnet School Lower Campus
High Schools Stratford Stem Magnet School Upper Campus
Others
Senior Community false
Read Less Info
Want to know what your home might be worth? Contact us for a FREE valuation!

Our team is ready to help you sell your home for the highest possible price ASAP

© 2024 Listings courtesy of RealTrac as distributed by MLS GRID. All Rights Reserved.
GET MORE INFORMATION




