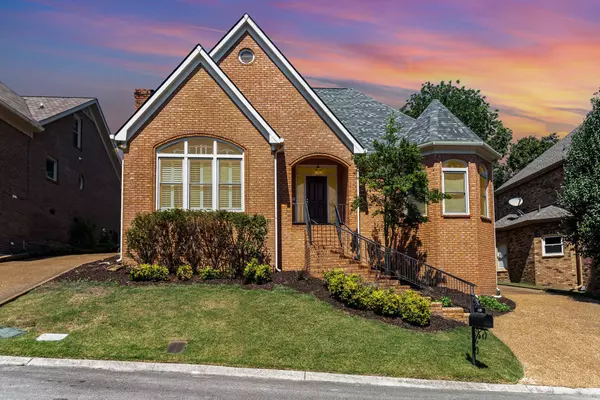For more information regarding the value of a property, please contact us for a free consultation.
Key Details
Sold Price $750,000
Property Type Single Family Home
Sub Type Single Family Residence
Listing Status Sold
Purchase Type For Sale
Square Footage 3,040 sqft
Price per Sqft $246
Subdivision Burton Hills Village Of Su
MLS Listing ID 2618547
Sold Date 03/29/24
Bedrooms 4
Full Baths 3
Half Baths 1
HOA Fees $193/mo
HOA Y/N Yes
Year Built 1987
Annual Tax Amount $4,919
Lot Size 8,276 Sqft
Acres 0.19
Lot Dimensions 63 X 134
Property Description
Nestled in the heart of Green Hills in the coveted neighborhood of Burton Hills, this inviting home presents an exceptional chance for customization and personalization. Recent upgrades, including a new roof and fresh paint, not only enhance the charm of the home but also add significant value. From its well-maintained exterior to its thoughtfully designed interior, every detail has been carefully considered to ensure both comfort and style. This neighborhood has something for everyone offering peaceful and convenient amenities, including a clubhouse, pool, tennis courts, underground utilities, and a picturesque walking trail. With its prime location and endless potential, this home invites you to come in and make it your own. Don't miss this rare opportunity to create the home of your dreams in one of the most desirable neighborhoods in town. This property is an estate sale and presents an incredible value proposition. It is priced to account for the renovations it requires.
Location
State TN
County Davidson County
Rooms
Main Level Bedrooms 1
Interior
Interior Features Ceiling Fan(s), Primary Bedroom Main Floor
Heating Central, Natural Gas
Cooling Central Air, Electric
Flooring Carpet, Finished Wood, Tile
Fireplaces Number 1
Fireplace Y
Exterior
Garage Spaces 2.0
Utilities Available Electricity Available, Water Available
Waterfront false
View Y/N false
Parking Type Attached - Rear, Driveway
Private Pool false
Building
Story 2
Sewer Public Sewer
Water Public
Structure Type Brick
New Construction false
Schools
Elementary Schools Percy Priest Elementary
Middle Schools John Trotwood Moore Middle
High Schools Hillsboro Comp High School
Others
HOA Fee Include Maintenance Grounds,Recreation Facilities,Trash
Senior Community false
Read Less Info
Want to know what your home might be worth? Contact us for a FREE valuation!

Our team is ready to help you sell your home for the highest possible price ASAP

© 2024 Listings courtesy of RealTrac as distributed by MLS GRID. All Rights Reserved.
GET MORE INFORMATION




