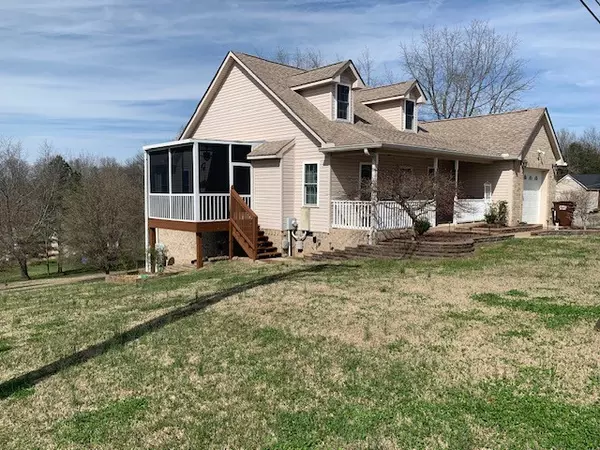For more information regarding the value of a property, please contact us for a free consultation.
Key Details
Sold Price $400,000
Property Type Single Family Home
Sub Type Single Family Residence
Listing Status Sold
Purchase Type For Sale
Square Footage 1,306 sqft
Price per Sqft $306
Subdivision Grassland Downs 1 Resub
MLS Listing ID 2624834
Sold Date 04/08/24
Bedrooms 3
Full Baths 2
HOA Y/N No
Year Built 2006
Annual Tax Amount $1,092
Lot Size 0.700 Acres
Acres 0.7
Lot Dimensions 100 X 300
Property Description
Beautiful, move-in ready! 3BR 2BA on 0.7 acre lot. Split floorplan, primary suite features cathedral ceilings, Custom Shades, walk-in California closet, updated bath with new floors, counters, faucets and Beautiful natural-stone shower (Schluter®-designed for door & floor) along with rainfall showerhead! Updated Stainless Kitchen appliances, to include Bosch D/W with low decibels for quiet run, Kitchen-Aid French door Fridge, Range, Microwave, W/D all stay! Kitchen counter is made of beautiful recycled glass compound that tolerates hot temps! Tyvek Screened deck (resists tearing), Rocking Chair Front Porch, Encapsulated Walk-in Crawl Space, Garage (energy efficient door 2 yr), HVAC 3 yr, Water Heater 2 yr, Replacement Pella 325 Windows 3 yr. Under 1 mile to Cedar Creek Yacht Club & Marina, Boat House Restaurant, and Lone Branch Boat Ramp on Old Hickory Lake! BNA 30 minutes, Grocery/restaurants/shopping I-40 15 min ENERGY STAR HOME!
Location
State TN
County Wilson County
Rooms
Main Level Bedrooms 3
Interior
Interior Features Ceiling Fan(s), Extra Closets, High Ceilings, Pantry, Smart Thermostat, Storage, Walk-In Closet(s), Primary Bedroom Main Floor, High Speed Internet
Heating Central, Electric, Heat Pump
Cooling Central Air, Electric
Flooring Finished Wood, Tile
Fireplaces Number 1
Fireplace Y
Appliance Dishwasher, Dryer, ENERGY STAR Qualified Appliances, Microwave, Refrigerator, Washer
Exterior
Exterior Feature Garage Door Opener, Smart Lock(s), Storage
Garage Spaces 1.0
Utilities Available Electricity Available, Water Available, Cable Connected
Waterfront false
View Y/N true
View Valley
Roof Type Shingle
Private Pool false
Building
Lot Description Sloped, Views
Story 1
Sewer Septic Tank
Water Public
Structure Type Vinyl Siding
New Construction false
Schools
Elementary Schools West Elementary
Middle Schools West Wilson Middle School
High Schools Mt. Juliet High School
Others
Senior Community false
Read Less Info
Want to know what your home might be worth? Contact us for a FREE valuation!

Our team is ready to help you sell your home for the highest possible price ASAP

© 2024 Listings courtesy of RealTrac as distributed by MLS GRID. All Rights Reserved.
GET MORE INFORMATION




