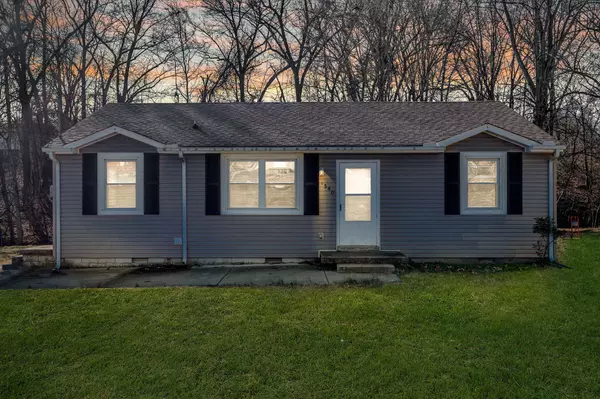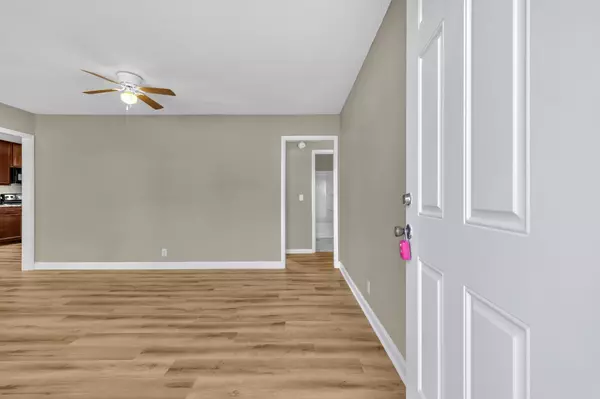For more information regarding the value of a property, please contact us for a free consultation.
Key Details
Sold Price $218,000
Property Type Single Family Home
Sub Type Single Family Residence
Listing Status Sold
Purchase Type For Sale
Square Footage 1,100 sqft
Price per Sqft $198
Subdivision Boxcroft
MLS Listing ID 2628723
Sold Date 04/19/24
Bedrooms 3
Full Baths 1
HOA Y/N No
Year Built 1979
Annual Tax Amount $884
Lot Size 0.290 Acres
Acres 0.29
Property Description
Welcome to 1540 Cherry Tree Drive, a beautifully appointed residence exuding elegance and charm. This exquisite home offers 3 bedrooms and 1 bathroom within its 1100 square feet of living space. Step inside to discover a freshly updated interior featuring new paint and flooring throughout, creating a bright and inviting atmosphere. The modern upgrades add a touch of elegance to the home, making it a perfect canvas for your personal style. Situated on a tree-lined lot, this property offers a serene and private setting with no back neighbors, allowing you to enjoy peaceful moments in the outdoor space. The location is ideal, just off Ft Campbell Blvd and Cunningham Ln, providing a quick and convenient commute to Fort Campbell KY, shopping centers, schools, APSU, Downtown Clarksville, and more. Don't miss the opportunity to make this lovely home yours and enjoy the best of Clarksville living. Schedule a showing today and envision the possibilities that await in this wonderful property!
Location
State TN
County Montgomery County
Rooms
Main Level Bedrooms 3
Interior
Interior Features Air Filter, Ceiling Fan(s), Primary Bedroom Main Floor, High Speed Internet
Heating Central, Electric
Cooling Central Air, Electric
Flooring Vinyl
Fireplace N
Appliance Dishwasher, Refrigerator
Exterior
Utilities Available Electricity Available, Water Available
View Y/N false
Roof Type Shingle
Private Pool false
Building
Story 1
Sewer Public Sewer
Water Public
Structure Type Vinyl Siding
New Construction false
Schools
Elementary Schools Minglewood Elementary
Middle Schools New Providence Middle
High Schools Northwest High School
Others
Senior Community false
Read Less Info
Want to know what your home might be worth? Contact us for a FREE valuation!

Our team is ready to help you sell your home for the highest possible price ASAP

© 2025 Listings courtesy of RealTrac as distributed by MLS GRID. All Rights Reserved.



