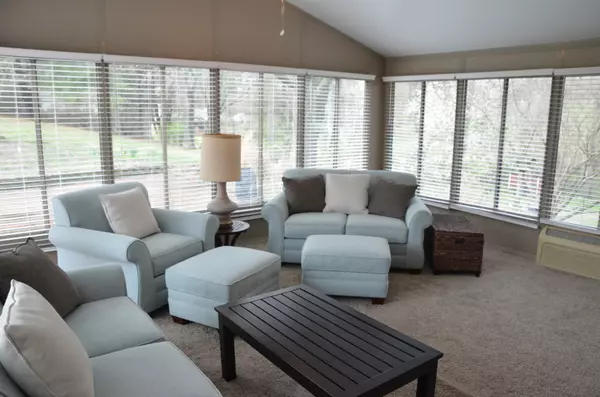For more information regarding the value of a property, please contact us for a free consultation.
Key Details
Sold Price $479,500
Property Type Single Family Home
Sub Type Single Family Residence
Listing Status Sold
Purchase Type For Sale
Square Footage 2,905 sqft
Price per Sqft $165
Subdivision Harbor View 2
MLS Listing ID 2628126
Sold Date 04/24/24
Bedrooms 4
Full Baths 2
Half Baths 1
HOA Y/N No
Year Built 1987
Annual Tax Amount $1,531
Lot Size 1.070 Acres
Acres 1.07
Lot Dimensions 105X346 IRR
Property Description
Check out this spacious home with an open floor plan & great flow*Great Room includes hardwood floors and fireplace w/gas logs*The Kitchen includes granite counters, tile floor, a stove, microwave, garbage disposal, & pantry*Dining Room is open to the kitchen w/hardwood floors*An all season room is very versatile & is currently being used as a den*This room has new carpet, all new blinds & overlooks the beautiful treed back yard*Main floor also includes the large master suite with oversized walk-through closet, private bath w/tub/shower combo, & double sink vanity*Bonus room is accessible from the main floor as well as the second level & includes the laundry room*The 2nd floor features 3 spacious bedrooms w/walk-in closets or double closet as well as a full bath w/double sink vanity & tub/shower combination*Home has many major updates including a newer water heater, garage door opener, & windows*Attached garage*Great parking area*Patio*1.07 Acres w/mature trees & privacy*
Location
State TN
County Wilson County
Rooms
Main Level Bedrooms 1
Interior
Interior Features Ceiling Fan(s), Entry Foyer, Extra Closets, Pantry, Storage, Walk-In Closet(s), High Speed Internet
Heating Central, Dual
Cooling Dual, Wall/Window Unit(s)
Flooring Carpet, Finished Wood, Tile, Vinyl
Fireplaces Number 1
Fireplace Y
Appliance Dishwasher, Disposal, Microwave
Exterior
Exterior Feature Garage Door Opener
Garage Spaces 2.0
Utilities Available Water Available, Cable Connected
View Y/N false
Roof Type Shingle
Private Pool false
Building
Lot Description Level
Story 1.5
Sewer Septic Tank
Water Private
Structure Type Brick
New Construction false
Schools
Elementary Schools Lakeview Elementary School
Middle Schools Mt. Juliet Middle School
High Schools Green Hill High School
Others
Senior Community false
Read Less Info
Want to know what your home might be worth? Contact us for a FREE valuation!

Our team is ready to help you sell your home for the highest possible price ASAP

© 2025 Listings courtesy of RealTrac as distributed by MLS GRID. All Rights Reserved.



