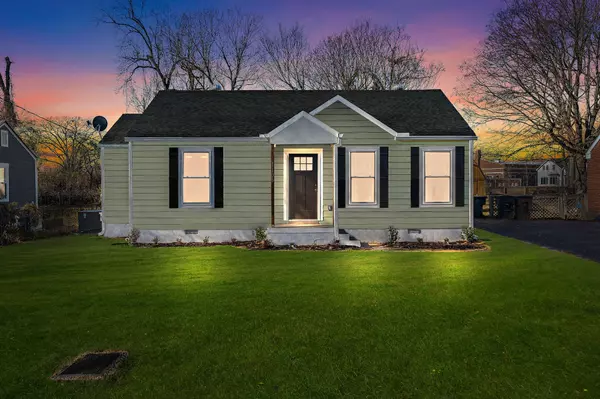For more information regarding the value of a property, please contact us for a free consultation.
Key Details
Sold Price $539,000
Property Type Single Family Home
Sub Type Single Family Residence
Listing Status Sold
Purchase Type For Sale
Square Footage 1,032 sqft
Price per Sqft $522
Subdivision Matthews Place
MLS Listing ID 2626138
Sold Date 04/02/24
Bedrooms 2
Full Baths 1
HOA Y/N No
Year Built 1950
Annual Tax Amount $2,020
Lot Size 0.260 Acres
Acres 0.26
Lot Dimensions 60 X 180
Property Description
This property is within the Historic Zoning Overlay and is zoned for an ADU(Accessory Dwelling Unit/Apartment/in-law quarters), buyer to seek additional information from codes if desired. 1950's cottage completely renovated. Real hardwood floors, sanded and stained. Open floor plan with a large kitchen island with space for bar stools and also a large enough area for a dining table. Granite countertops, stainless steel appliances and farm sink, recessed lighting, restoration hardware style light fixture over island. Large utility room/mud room with additional shelving that can be used as a pantry and a utility sink. New exterior cement siding, new windows, new doors, fresh paint, updated light fixtures, bathroom was gutted, redesigned and renovated, tankless water heater, new HVAC. Extra storage closets and new rear deck. Large shade trees in back yard. 1 mile from Shelby Bottoms golf course/park.
Location
State TN
County Davidson County
Rooms
Main Level Bedrooms 2
Interior
Interior Features Primary Bedroom Main Floor
Heating Heat Pump
Cooling Electric
Flooring Finished Wood
Fireplace N
Appliance Dishwasher, Disposal
Exterior
Utilities Available Electricity Available, Water Available
Waterfront false
View Y/N false
Roof Type Shingle
Parking Type Gravel
Private Pool false
Building
Story 1
Sewer Public Sewer
Water Public
Structure Type Hardboard Siding
New Construction false
Schools
Elementary Schools Rosebank Elementary
Middle Schools Stratford Stem Magnet School Lower Campus
High Schools Stratford Stem Magnet School Upper Campus
Others
Senior Community false
Read Less Info
Want to know what your home might be worth? Contact us for a FREE valuation!

Our team is ready to help you sell your home for the highest possible price ASAP

© 2024 Listings courtesy of RealTrac as distributed by MLS GRID. All Rights Reserved.
GET MORE INFORMATION




