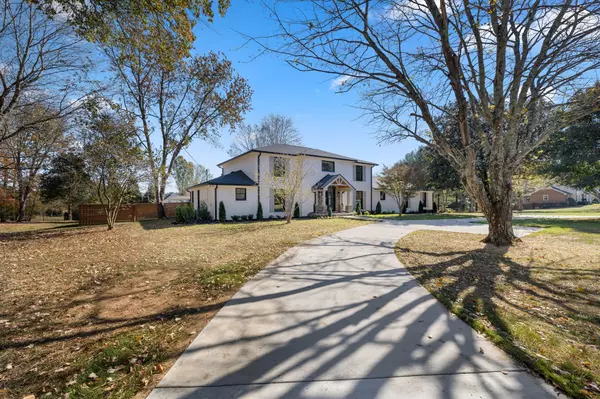For more information regarding the value of a property, please contact us for a free consultation.
Key Details
Sold Price $1,875,000
Property Type Single Family Home
Sub Type Single Family Residence
Listing Status Sold
Purchase Type For Sale
Square Footage 3,589 sqft
Price per Sqft $522
Subdivision Brenthaven East Sec 3
MLS Listing ID 2624547
Sold Date 05/02/24
Bedrooms 4
Full Baths 3
Half Baths 1
HOA Y/N No
Year Built 1979
Annual Tax Amount $3,671
Lot Size 0.980 Acres
Acres 0.98
Lot Dimensions 190 X 205
Property Description
Stunningly Renovated Brenthaven Beauty with In-Ground Pool and Butler's Pantry. This exquisite property has been meticulously renovated to offer the perfect blend of modern luxury and timeless charm. As you step inside, you'll be greeted with attention to detail at every turn. The spacious open-concept living areas are bathed in natural light, thanks to large Pella windows that showcase the picturesque views of the backyard and pool. The heart of this home is undoubtedly the chef's kitchen, complete with high-end appliances, and a stunning butler's pantry that will delight any culinary enthusiast. Whether you're preparing a casual weeknight meal or hosting a grand dinner party, this kitchen has it all. The main level primary suite is a true sanctuary, featuring a spa-like bathroom and two walk-in closets. A second upstairs ensuite, bonus room, large bedrooms & closets, real hardwood floors throughout and additional features won't disappoint!
Location
State TN
County Williamson County
Rooms
Main Level Bedrooms 1
Interior
Interior Features Ceiling Fan(s), Storage, Walk-In Closet(s), Wet Bar, Entry Foyer, Primary Bedroom Main Floor
Heating Central, Electric
Cooling Central Air, Electric, Other
Flooring Finished Wood, Tile
Fireplaces Number 1
Fireplace Y
Appliance Dishwasher, Disposal, ENERGY STAR Qualified Appliances, Ice Maker, Microwave, Refrigerator
Exterior
Exterior Feature Garage Door Opener, Storage
Garage Spaces 2.0
Pool In Ground
Utilities Available Electricity Available, Water Available
Waterfront false
View Y/N false
Roof Type Shingle
Parking Type Attached - Rear
Private Pool true
Building
Lot Description Level
Story 2
Sewer Public Sewer
Water Public
Structure Type Brick
New Construction false
Schools
Elementary Schools Lipscomb Elementary
Middle Schools Brentwood Middle School
High Schools Brentwood High School
Others
Senior Community false
Read Less Info
Want to know what your home might be worth? Contact us for a FREE valuation!

Our team is ready to help you sell your home for the highest possible price ASAP

© 2024 Listings courtesy of RealTrac as distributed by MLS GRID. All Rights Reserved.
GET MORE INFORMATION




