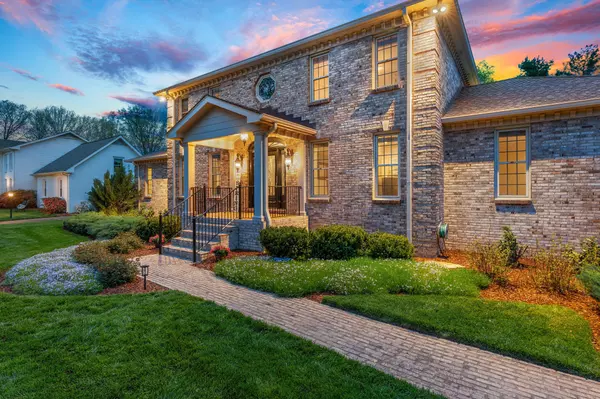For more information regarding the value of a property, please contact us for a free consultation.
Key Details
Sold Price $1,050,000
Property Type Single Family Home
Sub Type Single Family Residence
Listing Status Sold
Purchase Type For Sale
Square Footage 4,119 sqft
Price per Sqft $254
Subdivision Temple Hills Sec 7
MLS Listing ID 2643607
Sold Date 05/23/24
Bedrooms 4
Full Baths 4
Half Baths 1
HOA Fees $36/qua
HOA Y/N Yes
Year Built 1985
Annual Tax Amount $2,616
Lot Size 0.430 Acres
Acres 0.43
Lot Dimensions 110 X 169
Property Description
Spacious all-brick home on a level half-acre w/ lush landscaping. It has a huge finished basement & incredible finishes throughout! It features upstairs & downstairs owners' suites w/ walk-in closets & luxurious baths. The gourmet kitchen has a built-in gas range, double ovens, granite counters & tons of cabinet space. Between the versatile front entry room, the living room w/ a wood-burning fireplace, & the beautiful screened porch you have multiple spaces for entertaining. Other highlights include refinished Brazilian Cherry hardwood floors, ample storage space, a basement workshop, newer HVAC units, an attached two-car garage, updated lighting & paint, & so much more! The large, level backyard is fully fenced. You have a desirable location in a highly-rated school district. You also have the option to join the Temple Hills Country Club and Golf Course (see link for more info). Look forward to exploring the nearby local restaurants & beautiful green spaces.
Location
State TN
County Williamson County
Rooms
Main Level Bedrooms 1
Interior
Interior Features Extra Closets, High Ceilings, Pantry, Storage, Walk-In Closet(s), Primary Bedroom Main Floor
Heating Central, Electric
Cooling Central Air, Electric
Flooring Carpet, Finished Wood, Laminate, Tile
Fireplaces Number 1
Fireplace Y
Exterior
Garage Spaces 2.0
Utilities Available Electricity Available, Water Available
Waterfront false
View Y/N false
Parking Type Attached, Driveway
Private Pool false
Building
Lot Description Level
Story 2
Sewer Public Sewer
Water Public
Structure Type Brick
New Construction false
Schools
Elementary Schools Grassland Elementary
Middle Schools Grassland Middle School
High Schools Franklin High School
Others
Senior Community false
Read Less Info
Want to know what your home might be worth? Contact us for a FREE valuation!

Our team is ready to help you sell your home for the highest possible price ASAP

© 2024 Listings courtesy of RealTrac as distributed by MLS GRID. All Rights Reserved.
GET MORE INFORMATION




