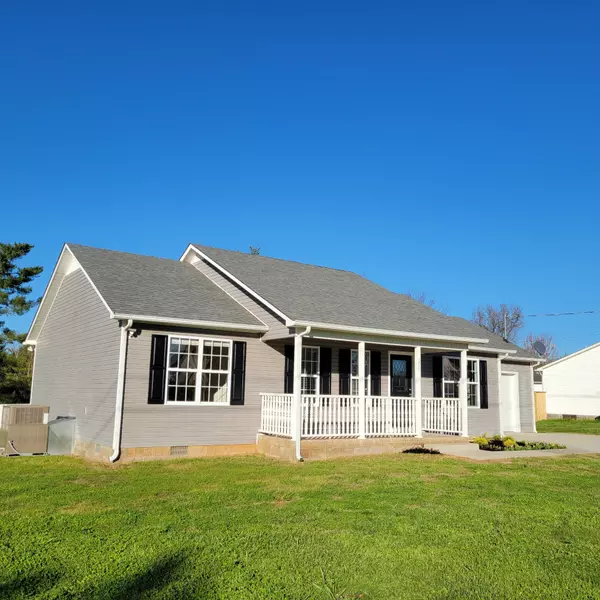For more information regarding the value of a property, please contact us for a free consultation.
Key Details
Sold Price $255,000
Property Type Single Family Home
Sub Type Single Family Residence
Listing Status Sold
Purchase Type For Sale
Square Footage 1,200 sqft
Price per Sqft $212
Subdivision Magnolia Est Ph I
MLS Listing ID 2636305
Sold Date 05/28/24
Bedrooms 3
Full Baths 2
HOA Y/N No
Year Built 2005
Annual Tax Amount $1,183
Lot Size 0.330 Acres
Acres 0.33
Lot Dimensions 103.7 X144.8
Property Description
Open House Sunday 4/7/24, 2pm-4pm. This like new, move in ready, 3 bed, 2 bath home that is just the perfect size at 1200 sf, with a 1 car attached garage WILL NOT LAST LONG! Spacious living room with vaulted ceilings and open concept with adjoining kitchen/dining room. New paint throughout, including kitchen and bathroom cabinets. New granite in kitchen. All brand-new stainless appliances (Frigidaire set: fridge, stove, dishwasher and microwave). New luxury vinyl plank flooring throughout. All new matte black light fixtures, and plumbing fixtures. New 12x14 deck to sit and enjoy your private backyard, privacy fenced on 2 sides. New garage door and opener. Newer architectural shingle roof, and 5 year old York Heat Pump. Conveniently located 3 minutes from the square in Winchester, and close to Tims Ford Lake and Twin Creeks Village. Lots of storage, with dual closets in first bedroom, large closet in Bed 2, & large walk in closet in Master bedroom, & linen closet in hall.
Location
State TN
County Franklin County
Rooms
Main Level Bedrooms 3
Interior
Interior Features Ceiling Fan(s), Extra Closets, Walk-In Closet(s)
Heating Central, Heat Pump
Cooling Central Air
Flooring Vinyl
Fireplace N
Appliance Dishwasher, Microwave, Refrigerator
Exterior
Garage Spaces 1.0
Utilities Available Water Available
View Y/N false
Roof Type Shingle
Private Pool false
Building
Lot Description Level
Story 1
Sewer Public Sewer
Water Public
Structure Type Vinyl Siding
New Construction false
Schools
Elementary Schools Clark Memorial School
Middle Schools South Middle School
High Schools Franklin Co High School
Others
Senior Community false
Read Less Info
Want to know what your home might be worth? Contact us for a FREE valuation!

Our team is ready to help you sell your home for the highest possible price ASAP

© 2025 Listings courtesy of RealTrac as distributed by MLS GRID. All Rights Reserved.



