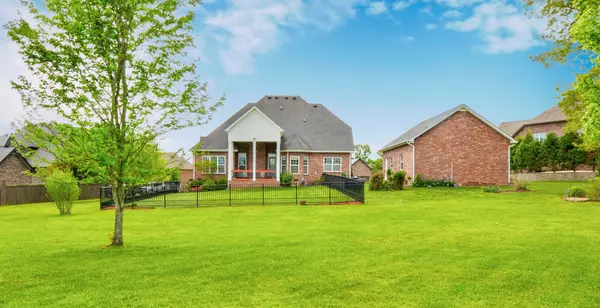For more information regarding the value of a property, please contact us for a free consultation.
Key Details
Sold Price $604,000
Property Type Single Family Home
Sub Type Single Family Residence
Listing Status Sold
Purchase Type For Sale
Square Footage 2,946 sqft
Price per Sqft $205
Subdivision Boyer Farms
MLS Listing ID 2651113
Sold Date 06/12/24
Bedrooms 4
Full Baths 3
HOA Fees $44/mo
HOA Y/N Yes
Year Built 2012
Annual Tax Amount $2,688
Lot Size 1.290 Acres
Acres 1.29
Lot Dimensions 83X373X102X237X241
Property Description
This Is THE One! Welcome Home to this Beautiful 4 Spacious bedrooms/3 Full Baths/5 Car Garage Oasis! All Perfectly Nestled on 1.29+/- Acres that's Meticulously Manicured and surrounded by an Enchanting Array of Attractive Blooming Plants and Shrubs/There's an 8X11 Safe Room to Use when You Want to Seek Shelter During Severe Weather/Lots of Hardwood on the Main/Lower Level (Entry Foyer, Formal Dining, Living Room, & Kitchen).The Jazzy Primary Suite and Private Bath are located on the Main/Lower Level/Bath Vanities are Comfort Height/A Few Other Interior Features Include: Lots of Ceiling Fans, Arched Doorways, Some Mini-Blinds, Oversized Bay Window off the kitchen, Spacious Pantry, Some areas have Crown Molding, Ample Natural Lighting, Vaulted and Tray Ceilings/You'll Love the covered Front Porch & the Covered Deck/Check out the 20X29 Bonus Room/Fully Equipped Chef's Kitchen Flanked in Stylish Granite & Raised Bar Countertop/Area is conveniently located near schools, shopping,& churches/
Location
State TN
County Montgomery County
Rooms
Main Level Bedrooms 2
Interior
Interior Features Ceiling Fan(s), Entry Foyer, Extra Closets, High Ceilings, Pantry, Storage, Walk-In Closet(s), High Speed Internet
Heating Central, Electric, Natural Gas
Cooling Central Air, Electric
Flooring Carpet, Finished Wood, Tile
Fireplaces Number 1
Fireplace Y
Appliance Dishwasher, Disposal, Dryer, Microwave, Refrigerator, Washer
Exterior
Exterior Feature Garage Door Opener, Storm Shelter
Garage Spaces 5.0
Utilities Available Electricity Available, Water Available
View Y/N false
Roof Type Shingle
Private Pool false
Building
Lot Description Level, Wooded
Story 1.5
Sewer Public Sewer
Water Public
Structure Type Brick,Vinyl Siding
New Construction false
Schools
Elementary Schools Oakland Elementary
Middle Schools Kirkwood Middle
High Schools Kirkwood High
Others
HOA Fee Include Trash
Senior Community false
Read Less Info
Want to know what your home might be worth? Contact us for a FREE valuation!

Our team is ready to help you sell your home for the highest possible price ASAP

© 2025 Listings courtesy of RealTrac as distributed by MLS GRID. All Rights Reserved.



