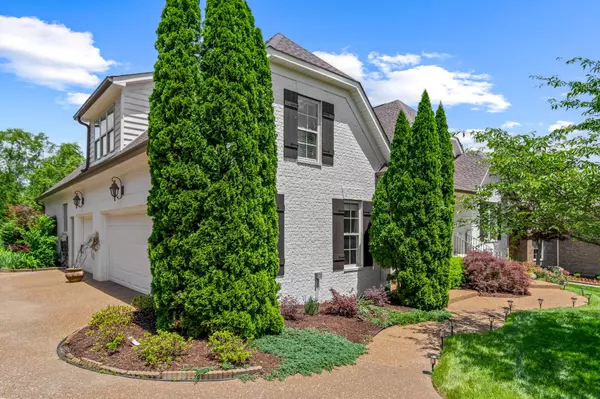For more information regarding the value of a property, please contact us for a free consultation.
Key Details
Sold Price $1,050,000
Property Type Single Family Home
Sub Type Single Family Residence
Listing Status Sold
Purchase Type For Sale
Square Footage 3,913 sqft
Price per Sqft $268
Subdivision Autumn Ridge Ph2
MLS Listing ID 2656326
Sold Date 06/18/24
Bedrooms 4
Full Baths 3
Half Baths 1
HOA Fees $62/mo
HOA Y/N Yes
Year Built 2009
Annual Tax Amount $3,944
Lot Size 0.470 Acres
Acres 0.47
Lot Dimensions 59.3 X 224.2
Property Description
Stunning! This home has it all. With custom design and accents you will love the attention to detail. 4 bedrooms, 3.5 baths just under 4000 sq. ft. and .47 acre lot. Tucked away on a cul-de-sac but still close to the conveniences of shopping and dining this peaceful and serene landscape creates the perfect setting for relaxation. The expansive, resort style backyard lined with mature tress for privacy offers a covered porch for your morning coffee and a separate fire pit area to enjoy at night. The large, custom, gunite pool is heated for year round swimming and the hot tub for enjoying after a long day. Elegant sand and finish hardwoods, crown molding, coffered and trey ceilings are just a few of the examples of the craftsmanship in this custom home.
Location
State TN
County Williamson County
Rooms
Main Level Bedrooms 2
Interior
Interior Features Ceiling Fan(s), Entry Foyer, Extra Closets, High Ceilings, Hot Tub, Pantry, Smart Camera(s)/Recording, Walk-In Closet(s), Primary Bedroom Main Floor, High Speed Internet, Kitchen Island
Heating Central
Cooling Central Air
Flooring Carpet, Finished Wood, Tile
Fireplaces Number 1
Fireplace Y
Appliance Dishwasher, Disposal, Ice Maker, Microwave, Refrigerator
Exterior
Exterior Feature Garage Door Opener, Storm Shelter
Garage Spaces 3.0
Pool In Ground
Utilities Available Water Available
Waterfront false
View Y/N false
Roof Type Asphalt
Parking Type Attached - Side, Aggregate
Private Pool true
Building
Lot Description Level, Sloped
Story 2
Sewer Public Sewer
Water Public
Structure Type Brick
New Construction false
Schools
Elementary Schools Amanda H. North Elementary School
Middle Schools Thompson'S Station Middle School
High Schools Independence High School
Others
HOA Fee Include Maintenance Grounds,Recreation Facilities
Senior Community false
Read Less Info
Want to know what your home might be worth? Contact us for a FREE valuation!

Our team is ready to help you sell your home for the highest possible price ASAP

© 2024 Listings courtesy of RealTrac as distributed by MLS GRID. All Rights Reserved.
GET MORE INFORMATION




