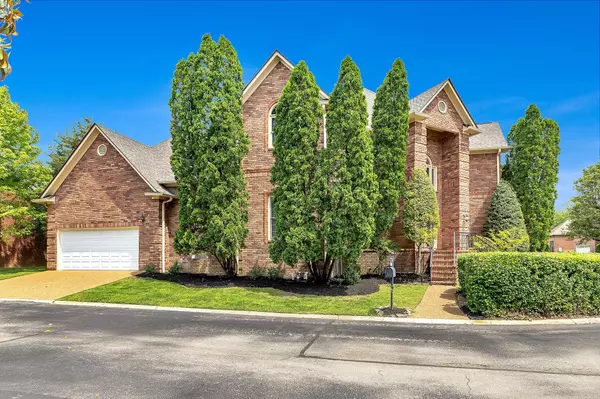For more information regarding the value of a property, please contact us for a free consultation.
Key Details
Sold Price $900,000
Property Type Single Family Home
Sub Type Single Family Residence
Listing Status Sold
Purchase Type For Sale
Square Footage 3,303 sqft
Price per Sqft $272
Subdivision Burton Hills Village Of Huntington
MLS Listing ID 2657738
Sold Date 06/25/24
Bedrooms 3
Full Baths 2
Half Baths 1
HOA Fees $165/mo
HOA Y/N Yes
Year Built 1987
Annual Tax Amount $5,634
Lot Size 6,969 Sqft
Acres 0.16
Lot Dimensions 40 X 100
Property Description
Discover this exceptional residence, complete with all-brick construction, stunning vaulted ceilings, contemporary stainless steel appliances, and a fenced backyard. Situated just moments away from Green Hills and downtown Nashville, this prime location offers convenience and charm. Plus, indulge in community amenities such as a community pool, clubhouse, two tennis courts, and picturesque walking trails. Don't miss your chance to tour this home! Additionally, enjoy the added comfort of a new roof and recently replaced downstairs HVAC system, both installed in 2020.
Location
State TN
County Davidson County
Rooms
Main Level Bedrooms 1
Interior
Interior Features Ceiling Fan(s), Extra Closets, High Ceilings, Pantry, Walk-In Closet(s), Wet Bar, Primary Bedroom Main Floor
Heating Central, Natural Gas
Cooling Central Air, Gas
Flooring Carpet, Finished Wood, Tile
Fireplaces Number 2
Fireplace Y
Appliance Dishwasher, Disposal, Dryer, Microwave, Refrigerator
Exterior
Exterior Feature Garage Door Opener, Smart Irrigation
Garage Spaces 2.0
Utilities Available Water Available
Waterfront false
View Y/N false
Roof Type Shingle
Parking Type Attached - Side
Private Pool false
Building
Lot Description Corner Lot, Level
Story 2
Sewer Public Sewer
Water Public
Structure Type Brick
New Construction false
Schools
Elementary Schools Percy Priest Elementary
Middle Schools John Trotwood Moore Middle
High Schools Hillsboro Comp High School
Others
HOA Fee Include Recreation Facilities
Senior Community false
Read Less Info
Want to know what your home might be worth? Contact us for a FREE valuation!

Our team is ready to help you sell your home for the highest possible price ASAP

© 2024 Listings courtesy of RealTrac as distributed by MLS GRID. All Rights Reserved.
GET MORE INFORMATION




