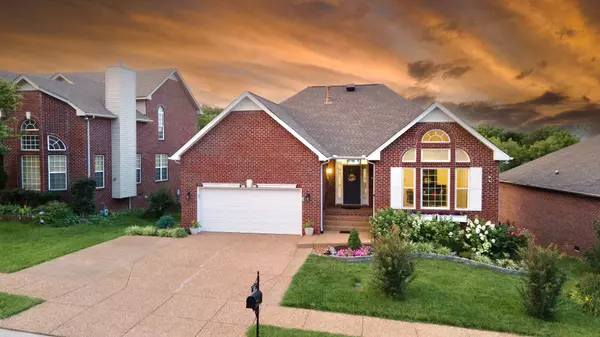For more information regarding the value of a property, please contact us for a free consultation.
Key Details
Sold Price $549,000
Property Type Single Family Home
Sub Type Single Family Residence
Listing Status Sold
Purchase Type For Sale
Square Footage 2,566 sqft
Price per Sqft $213
Subdivision Sugar Valley
MLS Listing ID 2664206
Sold Date 07/19/24
Bedrooms 4
Full Baths 2
Half Baths 1
HOA Fees $19/mo
HOA Y/N Yes
Year Built 2004
Annual Tax Amount $2,638
Lot Size 8,276 Sqft
Acres 0.19
Lot Dimensions 72 X 139
Property Description
**IMPECCABLY MAINTAINED HOME WITH BREATHTAKING VIEWS FROM BACK DECK AND THE HARD-TO-FIND WALK-OUT BASEMENT READY FOR YOU TO CALL HOME** Incredible floor plan w/ 2 beds + living room on main level & 2 beds + bonus room on basement level. Recent updates in the past 5 yrs include: hardwood flooring throughout main level living & primary bedroom; full-yard irrigation system in front & back; huge concrete patio on walk-out basement level; widened driveway to accommodate a 3rd vehicle; 8-camera hardwired 4k-HD 2TB security system; attic insulation; solar attic vent fan; new carpet in 2nd bedroom upstairs & throughout walk-out basement; new vanities in both full baths; new American Standard Champion 4 comfort-height toilets; privacy trees planted in backyard; enhanced landscaping including rocks, plants, & retaining wall. According to previous Sellers, current ages of major systems would now be: roof 10 yrs; main-level HVAC 5 yrs 4 mths; water heater 8 yrs; dishwasher 6 yrs. **UNDER $550K**
Location
State TN
County Davidson County
Rooms
Main Level Bedrooms 2
Interior
Interior Features Air Filter, Ceiling Fan(s), Entry Foyer, Extra Closets, High Ceilings, Storage, Walk-In Closet(s)
Heating Central, Natural Gas
Cooling Central Air
Flooring Carpet, Finished Wood, Tile, Vinyl
Fireplaces Number 1
Fireplace Y
Appliance Dishwasher, Microwave
Exterior
Exterior Feature Garage Door Opener
Garage Spaces 2.0
Utilities Available Water Available
View Y/N false
Roof Type Shingle
Private Pool false
Building
Story 2
Sewer Public Sewer
Water Public
Structure Type Brick
New Construction false
Schools
Elementary Schools May Werthan Shayne Elementary School
Middle Schools William Henry Oliver Middle
High Schools John Overton Comp High School
Others
Senior Community false
Read Less Info
Want to know what your home might be worth? Contact us for a FREE valuation!

Our team is ready to help you sell your home for the highest possible price ASAP

© 2025 Listings courtesy of RealTrac as distributed by MLS GRID. All Rights Reserved.



