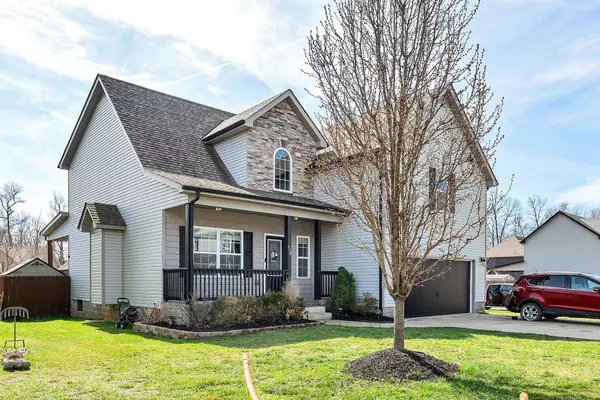For more information regarding the value of a property, please contact us for a free consultation.
Key Details
Sold Price $382,500
Property Type Single Family Home
Sub Type Single Family Residence
Listing Status Sold
Purchase Type For Sale
Square Footage 2,315 sqft
Price per Sqft $165
Subdivision Fox Crossing
MLS Listing ID 2620749
Sold Date 07/16/24
Bedrooms 5
Full Baths 2
Half Baths 2
HOA Y/N No
Year Built 2015
Annual Tax Amount $2,435
Lot Size 9,583 Sqft
Acres 0.22
Lot Dimensions 102
Property Description
Beautiful, move-in-ready home w/great outdoor space on corner lot *One of the largest homes w/ 5 bedrooms, 2 full baths, 2 half baths, two-car garage, and large fenced backyard *5th bedroom upstairs w/bath could be bonus room *Very convenient to the interstate, shopping, restaurants, schools and the Google Facility *Beautiful front porch ready for a swing or rocking chair *Welcoming living room w/ gleaming wood floors, vaulted high ceilings, fireplace *Dining area w/ wainscotting *Spacious, open kitchen with ss appliances, granite countertops, rustic tile backsplash, oversized pantry, plenty of cabinets *Exquisite tile flooring in kitchen *Large master bedroom on main floor w/ tray ceiling, recessed lighting, large closet *Master bath w/ garden tub, double vanities *3 guest bedrooms, and bonus room upstairs *Covered deck perfect for outdoor entertaining *Large, level backyard w/ chicken coop, fruit trees *Washer/dryer, and shed stay ^Buyer/agent to verify all info
Location
State TN
County Montgomery County
Rooms
Main Level Bedrooms 1
Interior
Interior Features Air Filter, Ceiling Fan(s), Pantry, Storage
Heating Central, Electric
Cooling Central Air, Electric
Flooring Carpet, Laminate, Tile
Fireplaces Number 1
Fireplace Y
Appliance Dishwasher, Disposal, Dryer, Microwave, Refrigerator, Washer
Exterior
Exterior Feature Storage
Garage Spaces 2.0
Utilities Available Electricity Available, Water Available
View Y/N false
Private Pool false
Building
Lot Description Level
Story 2
Sewer Public Sewer
Water Public
Structure Type Vinyl Siding
New Construction false
Schools
Elementary Schools Oakland Elementary
Middle Schools Northeast Middle
High Schools Northeast High School
Others
Senior Community false
Read Less Info
Want to know what your home might be worth? Contact us for a FREE valuation!

Our team is ready to help you sell your home for the highest possible price ASAP

© 2025 Listings courtesy of RealTrac as distributed by MLS GRID. All Rights Reserved.



