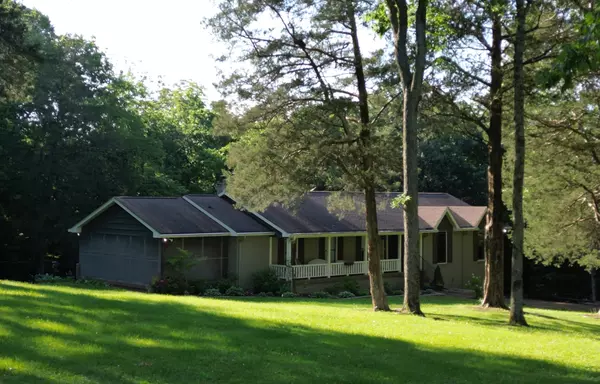For more information regarding the value of a property, please contact us for a free consultation.
Key Details
Sold Price $604,500
Property Type Single Family Home
Sub Type Single Family Residence
Listing Status Sold
Purchase Type For Sale
Square Footage 3,062 sqft
Price per Sqft $197
Subdivision Ridge Mont Estates
MLS Listing ID 2672938
Sold Date 07/30/24
Bedrooms 4
Full Baths 3
HOA Y/N No
Year Built 1980
Annual Tax Amount $2,705
Lot Size 2.450 Acres
Acres 2.45
Lot Dimensions 371 X 374
Property Description
Nestled in the trees within a 15-20 minute drive from Nashville is this remodeled charming spacious home sitting on 2.5 Private acres**4 Bedrooms, 3 Baths, over 3000 sq.ft. Kitchen has been transformed with new white cabinets, granite countertops, tile backsplash, new appliances, tile floor**Separate Living room/dining room has hardwood floors**Extra Large Den with cathedral ceiling, woodburning fireplace insert, wood floor, bookcases**Large Primary Bedroom w/2 closets**Primary Bath had a total renovation with huge tile shower, large custom built vanity cabinet, solid surface countertop, tile floor**Basement has LTV flooring throughout with a spacious bedroom, large Rec Room and Bathroom**Perfect teenager/in-law area**Laundry room has a lot of cabinets, tub sink, tile floor**Screened in porch overlooks the lush yard**There is a storage/workshop area in the basement and the oversized 2 car garage offers room for storage as well**Quiet neighborhood and convenient to everything**Must See!
Location
State TN
County Davidson County
Rooms
Main Level Bedrooms 3
Interior
Interior Features Ceiling Fan(s), Central Vacuum, High Ceilings, Redecorated, Primary Bedroom Main Floor, High Speed Internet
Heating Natural Gas
Cooling Central Air
Flooring Carpet, Finished Wood, Tile
Fireplaces Number 1
Fireplace Y
Appliance Dishwasher, Disposal, Dryer, Microwave, Refrigerator, Washer
Exterior
Exterior Feature Garage Door Opener
Garage Spaces 2.0
Utilities Available Natural Gas Available, Water Available, Cable Connected
Waterfront false
View Y/N false
Roof Type Asphalt
Parking Type Basement
Private Pool false
Building
Lot Description Level, Wooded
Story 2
Sewer Public Sewer
Water Public
Structure Type Brick
New Construction false
Schools
Elementary Schools Old Center Elementary
Middle Schools Goodlettsville Middle
High Schools Hunters Lane Comp High School
Others
Senior Community false
Read Less Info
Want to know what your home might be worth? Contact us for a FREE valuation!

Our team is ready to help you sell your home for the highest possible price ASAP

© 2024 Listings courtesy of RealTrac as distributed by MLS GRID. All Rights Reserved.
GET MORE INFORMATION




