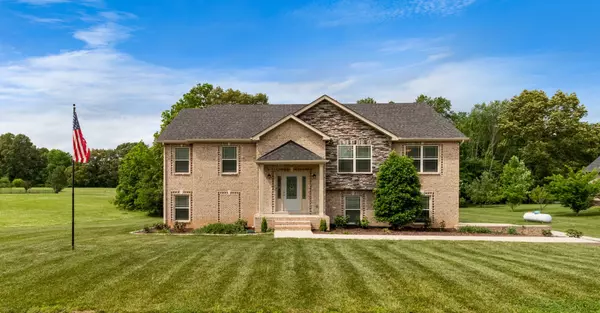For more information regarding the value of a property, please contact us for a free consultation.
Key Details
Sold Price $517,500
Property Type Single Family Home
Sub Type Single Family Residence
Listing Status Sold
Purchase Type For Sale
Square Footage 2,742 sqft
Price per Sqft $188
Subdivision Chapel Ridge
MLS Listing ID 2672980
Sold Date 08/23/24
Bedrooms 4
Full Baths 3
HOA Y/N No
Year Built 2016
Annual Tax Amount $2,432
Lot Size 1.820 Acres
Acres 1.82
Lot Dimensions 150
Property Description
Welcome to your peaceful oasis! This beautiful 4 bedroom 3 bath split-foyer home spans 2742 sqft of refined living space, nestled on a spacious 1.82-acre lot with no HOA restrictions. Recently refreshed with fresh paint throughout, this home exudes move-in readiness. Step inside to discover hardwood floors that flow through the main living areas. The kitchen is a chef's delight, featuring elegant white cabinets, a charming farmhouse sink, and top-of-the-line stainless steel appliances, including a gas range. The primary bathroom is a retreat unto itself, boasting a luxurious claw foot tub, a separate tiled shower, a double vanity, and a generously sized walk-in closet. Downstairs, a large bonus room awaits, perfect for entertaining as a game room or hosting family movie nights. Mechanics and hobbyists will love the expansive 3 car garage, equipped with two 220v outlets on separate 50 amp breakers, ideal for powering your tools! Sellers are offering up to $6000 in concessions!
Location
State TN
County Montgomery County
Rooms
Main Level Bedrooms 3
Interior
Interior Features Air Filter, Ceiling Fan(s), Entry Foyer, Extra Closets, High Ceilings, Pantry, Redecorated, Storage, Walk-In Closet(s), Primary Bedroom Main Floor
Heating Heat Pump
Cooling Central Air, Electric
Flooring Carpet, Finished Wood, Laminate, Tile
Fireplaces Number 1
Fireplace Y
Appliance Dishwasher, Dryer, Microwave, Refrigerator, Washer
Exterior
Garage Spaces 3.0
Utilities Available Electricity Available, Water Available
Waterfront false
View Y/N false
Roof Type Asphalt
Parking Type Attached - Side
Private Pool false
Building
Story 1
Sewer Private Sewer
Water Public
Structure Type Brick,Vinyl Siding
New Construction false
Schools
Elementary Schools Cumberland Heights Elementary
Middle Schools Montgomery Central Middle
High Schools Montgomery Central High
Others
Senior Community false
Read Less Info
Want to know what your home might be worth? Contact us for a FREE valuation!

Our team is ready to help you sell your home for the highest possible price ASAP

© 2024 Listings courtesy of RealTrac as distributed by MLS GRID. All Rights Reserved.
GET MORE INFORMATION




