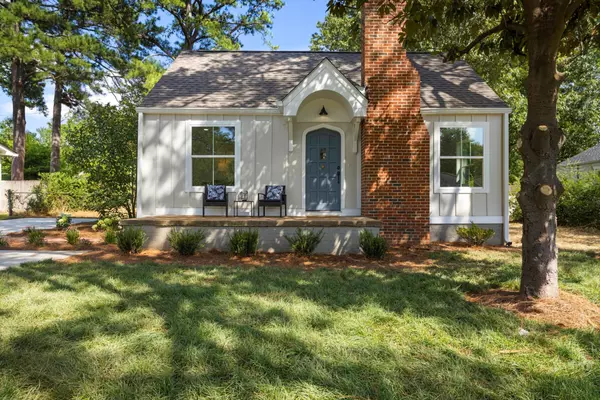For more information regarding the value of a property, please contact us for a free consultation.
Key Details
Sold Price $399,900
Property Type Single Family Home
Sub Type Single Family Residence
Listing Status Sold
Purchase Type For Sale
Square Footage 1,829 sqft
Price per Sqft $218
MLS Listing ID 2697750
Sold Date 08/29/24
Bedrooms 3
Full Baths 2
HOA Y/N No
Year Built 1955
Annual Tax Amount $1,581
Lot Size 0.260 Acres
Acres 0.26
Lot Dimensions 75.71X150
Property Description
Character, Charm, Convenience and NEWLY RENOVATED down to the studs!! This home at 308 Central Drive boasts a beautiful exterior curb appeal featuring a freshly sodded front yard and landscaping, new driveway, all new Hardie Siding, and a new roof! This home has undergone a full renovation down to the studs to include, all new interior plumbing and fixtures, water and sewer lines to the road, electrical, insulation, HVAC, vinyl windows, an encapsulated crawlspace, a brand new 600 Square foot primary bedroom and en-suite addition featuring double vanity sinks, custom tile shower, and a large walk-in closet. The main living area and bedrooms features newly refinished hardwood flooring throughout, an open concept living area, a new kitchen to include new cabinetry, stainless steel appliances, leathered granite countertops, and custom tiled backsplash. This home has it all! Schedule your private tour today!
Location
State TN
County Hamilton County
Interior
Interior Features Open Floorplan, Walk-In Closet(s), Primary Bedroom Main Floor
Heating Central, Electric
Cooling Central Air, Electric
Flooring Finished Wood, Tile
Fireplaces Number 1
Fireplace Y
Appliance Microwave, Dishwasher
Exterior
Utilities Available Electricity Available, Water Available
Waterfront false
View Y/N false
Roof Type Asphalt
Parking Type Detached
Private Pool false
Building
Lot Description Level
Story 1
Water Public
Structure Type Fiber Cement,Brick
New Construction false
Schools
Elementary Schools East Brainerd Elementary School
Middle Schools Ooltewah Middle School
High Schools Ooltewah High School
Others
Senior Community false
Read Less Info
Want to know what your home might be worth? Contact us for a FREE valuation!

Our team is ready to help you sell your home for the highest possible price ASAP

© 2024 Listings courtesy of RealTrac as distributed by MLS GRID. All Rights Reserved.
GET MORE INFORMATION




