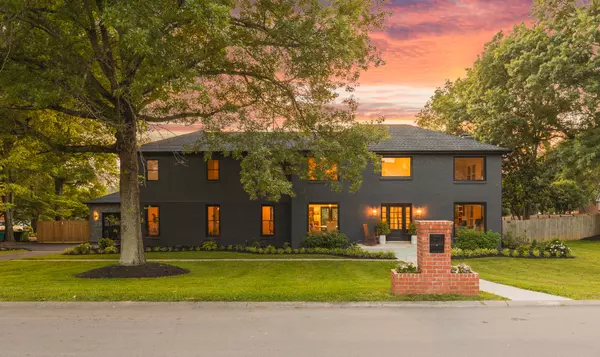For more information regarding the value of a property, please contact us for a free consultation.
Key Details
Sold Price $1,250,000
Property Type Single Family Home
Sub Type Single Family Residence
Listing Status Sold
Purchase Type For Sale
Square Footage 5,350 sqft
Price per Sqft $233
Subdivision Langford Farms 1
MLS Listing ID 2658732
Sold Date 08/30/24
Bedrooms 4
Full Baths 4
Half Baths 1
HOA Fees $25/ann
HOA Y/N Yes
Year Built 1980
Annual Tax Amount $3,514
Lot Size 1.200 Acres
Acres 1.2
Lot Dimensions 130 X276 IRR
Property Description
This 5,350 square foot gem sits on a corner, 1.20 acre flat lot in highly desirable Langford Farms and has been meticulously renovated. The main level features an open concept kitchen-living room combination, scullery, workout room, dining room, pet room, office and sitting area. The intentionality used during renovation is on display, whether it be the brand new European white oak hardwood floors or the built ins in the living and sitting rooms. Upstairs you'll find 4 br (3 suites), including the large primary that overlooks the pool and backyard with feature windows and tons of natural light. The primary bath features textured tile, an arched shower entrance and brand new vanities. The upstairs living room is a perfect place for kids/guests to feel right at home. For those that like to entertain, the outdoor space includes a pool, hot tub, screened porch, fire pit, and fully fenced back yard for your outdoor oasis. This home has it all, and is zoned for Wilson county schools!
Location
State TN
County Wilson County
Interior
Interior Features Air Filter, Ceiling Fan(s), Extra Closets, In-Law Floorplan, Smart Thermostat, Walk-In Closet(s), Kitchen Island
Heating Central, Natural Gas
Cooling Central Air, Electric
Flooring Finished Wood, Tile
Fireplaces Number 3
Fireplace Y
Appliance Dishwasher, Disposal, Freezer, Microwave, Refrigerator
Exterior
Garage Spaces 2.0
Pool In Ground
Utilities Available Electricity Available, Water Available
Waterfront false
View Y/N false
Private Pool true
Building
Lot Description Corner Lot, Level
Story 2
Sewer Public Sewer
Water Public
Structure Type Brick
New Construction false
Schools
Elementary Schools Lakeview Elementary School
Middle Schools Mt. Juliet Middle School
High Schools Green Hill High School
Others
Senior Community false
Read Less Info
Want to know what your home might be worth? Contact us for a FREE valuation!

Our team is ready to help you sell your home for the highest possible price ASAP

© 2024 Listings courtesy of RealTrac as distributed by MLS GRID. All Rights Reserved.
GET MORE INFORMATION




