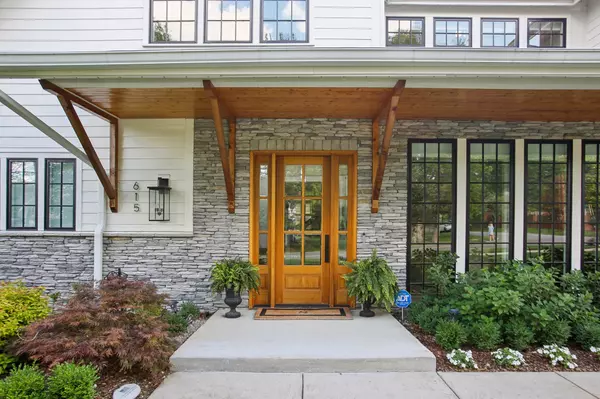For more information regarding the value of a property, please contact us for a free consultation.
Key Details
Sold Price $1,900,000
Property Type Single Family Home
Sub Type Single Family Residence
Listing Status Sold
Purchase Type For Sale
Square Footage 4,389 sqft
Price per Sqft $432
Subdivision Clearview
MLS Listing ID 2664923
Sold Date 09/11/24
Bedrooms 5
Full Baths 5
Half Baths 1
HOA Y/N No
Year Built 2020
Annual Tax Amount $10,669
Lot Size 9,147 Sqft
Acres 0.21
Lot Dimensions 104 X 93
Property Description
Experience Luxury living with Designer-Quality finishes, a Thoughtfully Designed Layout, and Meticulous Attention to Detail Throughout this 4 year old home!. This Home Offers so many Surprise Details like a Phone-Controlled Holiday Trim Lighting, a Multi-zoned Irrigation system, an Epoxy Garage Flooring, Built-in Custom Garage Storage Cabinets, Pet Turf Grass, a Full House Water Purifier, Leaf Guards, Indoor Sprinkler System (lowering home insurance), a Tankless Water Heater, Wainscoting, a Unique Insulated 'Zoom Room' (perfect for remote work or study), 2 laundry rooms, Security Cameras, and the list goes on! Enjoy the convenience of being just a minute away from a fantastic public park and located within minutes from MBA/Ensworth/Harpeth Hall & St Cecilia, Downtown, Trader Joes, Green Hills Mall, Vanderbilt, and located North of Woodmont. This low-maintenance home is also perfect for a lock and leave lifestyle. The Layout is functional for almost any lifestyle!
Location
State TN
County Davidson County
Rooms
Main Level Bedrooms 1
Interior
Interior Features Ceiling Fan(s), Entry Foyer, Extra Closets, High Ceilings, Pantry, Smart Thermostat, Walk-In Closet(s), Primary Bedroom Main Floor, High Speed Internet
Heating Central, Electric, Natural Gas
Cooling Central Air
Flooring Carpet, Finished Wood, Tile
Fireplaces Number 1
Fireplace Y
Appliance Dishwasher, Disposal, Dryer, Microwave, Refrigerator, Washer
Exterior
Garage Spaces 2.0
Utilities Available Electricity Available, Water Available
Waterfront false
View Y/N false
Roof Type Shingle
Parking Type Attached - Side, Driveway
Private Pool false
Building
Lot Description Level
Story 2
Sewer Public Sewer
Water Public
Structure Type Fiber Cement,Stone
New Construction false
Schools
Elementary Schools Julia Green Elementary
Middle Schools John Trotwood Moore Middle
High Schools Hillsboro Comp High School
Others
Senior Community false
Read Less Info
Want to know what your home might be worth? Contact us for a FREE valuation!

Our team is ready to help you sell your home for the highest possible price ASAP

© 2024 Listings courtesy of RealTrac as distributed by MLS GRID. All Rights Reserved.
GET MORE INFORMATION




