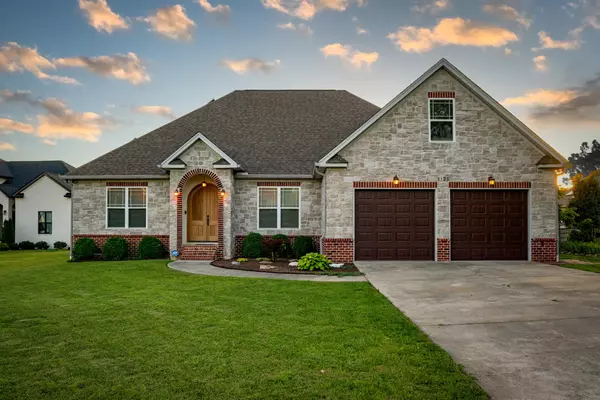For more information regarding the value of a property, please contact us for a free consultation.
Key Details
Sold Price $669,000
Property Type Single Family Home
Sub Type Single Family Residence
Listing Status Sold
Purchase Type For Sale
Square Footage 2,767 sqft
Price per Sqft $241
Subdivision Drake Forest
MLS Listing ID 2710919
Sold Date 08/16/24
Bedrooms 4
Full Baths 3
HOA Fees $25/ann
HOA Y/N Yes
Year Built 2014
Annual Tax Amount $4,676
Lot Size 0.500 Acres
Acres 0.5
Lot Dimensions 90 X 259
Property Description
Ready for Summer fun? Your oasis awaits with this distinctively designed 4 bedroom home with Guest Quarters and salt water pool! Beautiful exterior combination of stone, brick and cement fiber siding in this one-level living, with exception of the bonus bedroom, blends comfort and luxury. Situated in a prime location, this property boasts an array of desirable features. Upon entering the massive double arched doors, you find an inviting open floor plan. The kitchen combines living and entertaining with its ample counter space, breakfast bar, storage pantry and eat-in breakfast area, flowing into the separate dining room. Unique stone accents adorn the kitchen and master suite. Ensuite bathroom lends marbled floors, double walk-in closets with built-in wardrobe systems, separate shower and a jetted tub. Split bedrooms on main level share a bath, while the 4th bedroom/bonus room can be utilized for other purposes.
Location
State TN
County Hamilton County
Interior
Interior Features High Ceilings, In-Law Floorplan, Open Floorplan, Walk-In Closet(s), Dehumidifier, Primary Bedroom Main Floor
Heating Central, Electric
Cooling Central Air
Flooring Carpet, Tile
Fireplaces Number 2
Fireplace Y
Appliance Microwave, Disposal, Dishwasher
Exterior
Exterior Feature Carriage/Guest House, Garage Door Opener
Garage Spaces 2.0
Pool In Ground
Utilities Available Electricity Available, Water Available
Waterfront false
View Y/N false
Roof Type Other
Parking Type Attached
Private Pool true
Building
Lot Description Level
Story 1.5
Water Public
Structure Type Fiber Cement,Stone,Brick
New Construction false
Schools
Elementary Schools East Brainerd Elementary School
Middle Schools Ooltewah Middle School
High Schools Ooltewah High School
Others
Senior Community false
Read Less Info
Want to know what your home might be worth? Contact us for a FREE valuation!

Our team is ready to help you sell your home for the highest possible price ASAP

© 2024 Listings courtesy of RealTrac as distributed by MLS GRID. All Rights Reserved.
GET MORE INFORMATION




