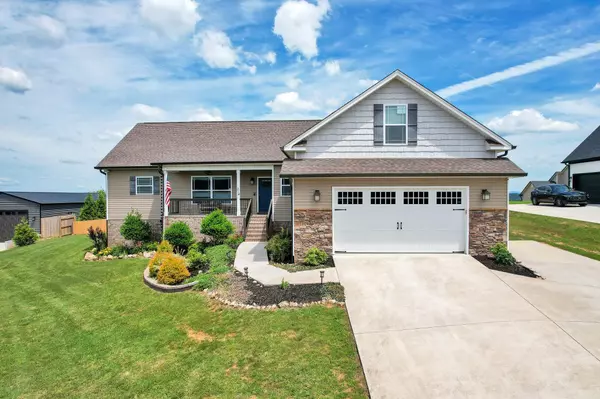For more information regarding the value of a property, please contact us for a free consultation.
Key Details
Sold Price $536,250
Property Type Single Family Home
Sub Type Single Family Residence
Listing Status Sold
Purchase Type For Sale
Square Footage 2,720 sqft
Price per Sqft $197
Subdivision Banberry
MLS Listing ID 2713850
Sold Date 08/02/24
Bedrooms 3
Full Baths 2
Half Baths 1
HOA Y/N No
Year Built 2018
Annual Tax Amount $1,594
Lot Size 0.510 Acres
Acres 0.51
Lot Dimensions 110x200x110x200
Property Description
Charming Ranch-Style Home with Luxurious Upgrades Welcome to your dream home! This stunning 3-bedroom, 2.5-bath ranch-style home combines comfort, style, and modern amenities to offer you the perfect living experience. Located in a serene neighborhood, this property boasts a host of features designed to meet all your needs. Step into a spacious living area with beautiful Pergo floors that flow seamlessly throughout the home. The custom kitchen is a chef's delight with GE Profile appliances, granite countertops, a walk-in pantry, and a pot filler over the gas cooktop. The reverse osmosis water system plus whole house air cleaner ensures pure, clean air & water for your family. Relax in the primary suite featuring his and hers closets, a luxurious tile shower, heated tile floors and a soaking tub in the primary bath. Your guests will feel right at home in the oversized guest bedrooms, offering plenty of space and comfort.
Location
State TN
County Bradley County
Interior
Interior Features Ceiling Fan(s), Smart Camera(s)/Recording, Smart Thermostat, Storage, Walk-In Closet(s), High Ceilings, High Speed Internet
Heating Central
Cooling Central Air
Flooring Carpet, Finished Wood, Tile, Other
Fireplaces Number 1
Fireplace Y
Appliance Microwave, Refrigerator
Exterior
Exterior Feature Garage Door Opener
Garage Spaces 2.0
Pool Above Ground
Utilities Available Water Available
Waterfront false
View Y/N true
View Valley
Roof Type Shingle
Parking Type Attached, Concrete, Driveway
Private Pool true
Building
Lot Description Sloped
Story 1
Sewer Septic Tank
Water Public
Structure Type Vinyl Siding,Other
New Construction false
Schools
Elementary Schools Prospect Elementary School
Middle Schools Ocoee Middle School
High Schools Bradley Central High School
Others
Senior Community false
Read Less Info
Want to know what your home might be worth? Contact us for a FREE valuation!

Our team is ready to help you sell your home for the highest possible price ASAP

© 2024 Listings courtesy of RealTrac as distributed by MLS GRID. All Rights Reserved.
GET MORE INFORMATION




