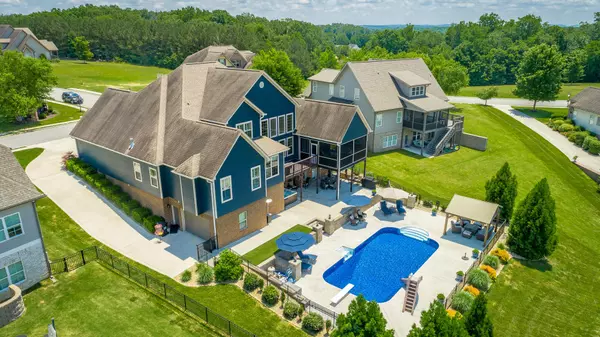For more information regarding the value of a property, please contact us for a free consultation.
Key Details
Sold Price $855,000
Property Type Single Family Home
Sub Type Single Family Residence
Listing Status Sold
Purchase Type For Sale
Square Footage 4,214 sqft
Price per Sqft $202
Subdivision Barrington Pointe
MLS Listing ID 2718236
Sold Date 08/11/22
Bedrooms 4
Full Baths 5
Half Baths 1
HOA Fees $58/ann
HOA Y/N Yes
Year Built 2011
Annual Tax Amount $3,468
Lot Size 0.420 Acres
Acres 0.42
Lot Dimensions 126.3X176.34
Property Description
This impeccably well kept home offers a very open plan, gorgeous and lush landscaping, an in-ground pool, hot tub, pergola, two-tier patio area for all your entertaining needs and it is overlooking a stocked pond. Upgraded and customized with detailed amenities to include plantation shutters throughout some of the rooms, oversized screened porch off the master suite, two fireplaces, stone arched doorway between the kitchen and the great room, site finished hardwoods, and generous crowns. As you enter the home, you will be greeted by a two-story foyer, the formal dining room with a tray ceiling, and the two-story great room with a coffered ceiling, hardwood flooring, fireplace, and floor to ceiling windows for natural lighting. The great room opens into the spacious kitchen with granite countertops, tile backsplash, 5-eye gas cooktop, a double oven, center island, and a walk-in pantry. The kitchen then opens into the keeping room with a stacked stone gas fireplace.
Location
State TN
County Hamilton County
Interior
Interior Features High Ceilings, Walk-In Closet(s), Primary Bedroom Main Floor
Heating Electric, Natural Gas
Cooling Central Air, Electric
Flooring Carpet, Finished Wood, Tile
Fireplaces Number 2
Fireplace Y
Appliance Refrigerator, Microwave, Disposal, Dishwasher
Exterior
Exterior Feature Garage Door Opener, Irrigation System
Garage Spaces 3.0
Pool In Ground
Utilities Available Electricity Available
Waterfront false
View Y/N true
View Water
Roof Type Other
Parking Type Attached - Front
Private Pool true
Building
Lot Description Level, Other
Story 2
Structure Type Fiber Cement,Stone,Other,Brick
New Construction false
Schools
Elementary Schools North Hamilton County Elementary School
Middle Schools Soddy Daisy Middle School
High Schools Soddy Daisy High School
Others
Senior Community false
Read Less Info
Want to know what your home might be worth? Contact us for a FREE valuation!

Our team is ready to help you sell your home for the highest possible price ASAP

© 2024 Listings courtesy of RealTrac as distributed by MLS GRID. All Rights Reserved.
GET MORE INFORMATION




