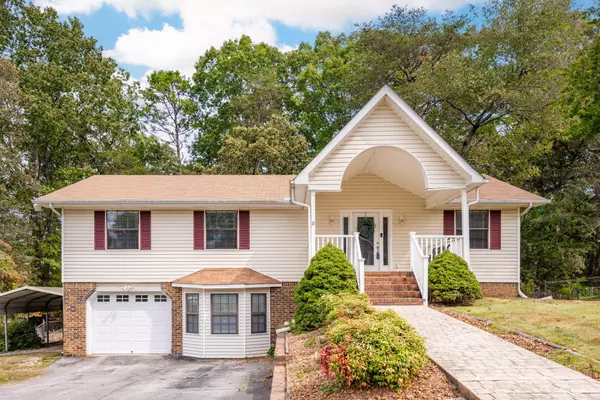For more information regarding the value of a property, please contact us for a free consultation.
Key Details
Sold Price $358,000
Property Type Single Family Home
Sub Type Single Family Residence
Listing Status Sold
Purchase Type For Sale
Square Footage 2,210 sqft
Price per Sqft $161
Subdivision Sandalwood Village
MLS Listing ID 2741615
Sold Date 10/26/23
Bedrooms 4
Full Baths 2
Half Baths 1
HOA Y/N No
Year Built 1984
Annual Tax Amount $1,124
Lot Size 0.640 Acres
Acres 0.64
Lot Dimensions 102.5X128.81
Property Description
Welcome to 421 Sandalwood Dr.. Look no further for an updated four bedroom, 2 1/2 bath home. This home sits on a double lot offering plenty of space for trailer storage, outdoor movie nights, soccer/baseball games, or parties. The covered front porch is large enough for gliding chairs perfectly suitable for early morning coffee or evening conversations. Be prepared for your jaw to drop when seeing the gorgeous tongue-and-groove cathedral ceilings when you enter the front door. This open concept space between living, dining, and kitchen is ideal for gatherings. Speaking of the kitchen, wow! Updated with new cabinets, appliances, granite countertops, tile backsplash, island seating, and cabinet lighting, this kitchen is stunning. There is a conveniently located back porch from the dining room ready for your grill or outdoor dining table. A cozy screened in porch sits just to the side. Three bedrooms and two full baths await on this same level. Downstairs, another bedroom and living space are large enough living and office space. The stamped concrete patio under the private, shady porch is begging for a hot-tub or hammock. A utility shed sits towards the back of the spacious fenced yard ready to store tools and toys. All in a quiet neighborhood less than minutes from downtown Chattanooga, but still only paying county taxes. A beautiful home with this many perks will catch the eye of many. Do not wait too long to book a private tour.
Location
State TN
County Hamilton County
Interior
Heating Central, Electric
Cooling Central Air, Electric
Flooring Carpet, Finished Wood, Tile
Fireplaces Number 1
Fireplace Y
Appliance Refrigerator, Dishwasher
Exterior
Garage Spaces 1.0
Utilities Available Electricity Available, Water Available
Waterfront false
View Y/N false
Roof Type Other
Parking Type Attached - Front, Attached
Private Pool false
Building
Story 2
Sewer Septic Tank
Water Public
Structure Type Aluminum Siding
New Construction false
Schools
Elementary Schools Middle Valley Elementary School
Middle Schools Hixson Middle School
High Schools Hixson High School
Others
Senior Community false
Read Less Info
Want to know what your home might be worth? Contact us for a FREE valuation!

Our team is ready to help you sell your home for the highest possible price ASAP

© 2024 Listings courtesy of RealTrac as distributed by MLS GRID. All Rights Reserved.
GET MORE INFORMATION




