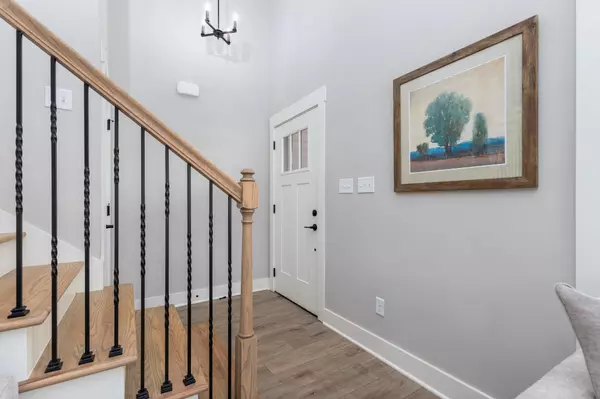For more information regarding the value of a property, please contact us for a free consultation.
Key Details
Sold Price $502,900
Property Type Single Family Home
Sub Type Single Family Residence
Listing Status Sold
Purchase Type For Sale
Square Footage 2,309 sqft
Price per Sqft $217
Subdivision Cherokee Woods
MLS Listing ID 2700040
Sold Date 10/13/24
Bedrooms 5
Full Baths 3
HOA Fees $21/ann
HOA Y/N Yes
Year Built 2024
Annual Tax Amount $1,875
Lot Size 7,840 Sqft
Acres 0.18
Property Description
Perfect for single family residence OR a LONG-TERM INVESTMENT PROPERTY. The two-story floor plan of this home offers a perfect blend of convenience and spaciousness. The master bedroom is thoughtfully located on the main floor, providing easy access and privacy for homeowners. Adjacent to it, there's a versatile bedroom/office option that can cater to your needs, whether it's a comfortable workspace or an additional bedroom for guests. As you step into the heart of the home, you'll be greeted by the grandeur of the great room with its soaring vaulted ceilings, creating an open and airy atmosphere. This space is ideal for entertaining, relaxation, and spending quality time with family and friends. Upstairs, you'll find two more bedrooms, each offering its own unique charm and functionality. These bedrooms are well-suited for family members or guests, providing comfort and ample living space. Additionally, there's a bonus room upstairs that can serve whatever your imagination desires.
Location
State TN
County Knox County
Rooms
Main Level Bedrooms 2
Interior
Interior Features Ceiling Fan(s), Pantry, Walk-In Closet(s)
Heating Central, Electric
Cooling Central Air, Electric
Flooring Carpet, Laminate, Tile
Fireplaces Number 1
Fireplace Y
Appliance Dishwasher, Disposal
Exterior
Garage Spaces 2.0
Utilities Available Electricity Available, Water Available
Waterfront false
View Y/N false
Parking Type Attached
Private Pool false
Building
Lot Description Other
Story 2
Sewer Public Sewer
Water Public
Structure Type Brick,Vinyl Siding
New Construction true
Schools
Elementary Schools Bonny Kate Elementary
Middle Schools South Doyle Middle School
High Schools South Doyle High School
Others
Senior Community false
Read Less Info
Want to know what your home might be worth? Contact us for a FREE valuation!

Our team is ready to help you sell your home for the highest possible price ASAP

© 2024 Listings courtesy of RealTrac as distributed by MLS GRID. All Rights Reserved.
GET MORE INFORMATION




