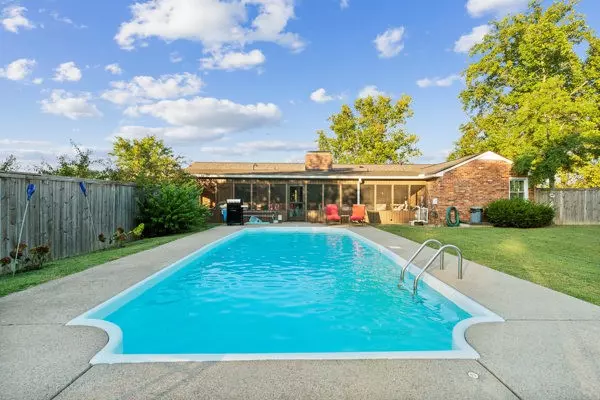For more information regarding the value of a property, please contact us for a free consultation.
Key Details
Sold Price $680,000
Property Type Single Family Home
Sub Type Single Family Residence
Listing Status Sold
Purchase Type For Sale
Square Footage 3,089 sqft
Price per Sqft $220
Subdivision Stanford Country Club Estates
MLS Listing ID 2699402
Sold Date 10/14/24
Bedrooms 4
Full Baths 3
HOA Y/N No
Year Built 1961
Annual Tax Amount $3,395
Lot Size 1.040 Acres
Acres 1.04
Lot Dimensions 232 X 329
Property Description
Welcome to your dream home in the heart of Donelson! This lovely renovated ranch-style home offers an open floor plan and the perfect blend of modern elegance. The screened in porch and sparkling salt-water pool is a private oasis and ideal for hot TN days. The 4 spacious bedrooms and 3 baths and finished climate controlled basement brings The Sellers are requesting ALL offers to be submitted with PreApproval Letters by 6:00 PM CST Monday, Sept. 9, 2024. enjoyment to the whole family, perhaps an apartment for Mother-in-Law or playroom. Use your imagination. A chef's kitchen is the heart of the home, boasting of Stainless Steel appliances and custom cabinets with and expansive island-perfect for entertaining or serving gourmet meals.Location is everything and this home delivers. Less than 25 minutes to downtown; 10 minutes to BNA; don't miss out on this incredible opportunity to own a piece of paradise. Professional Photos will be coming 9/5.
Location
State TN
County Davidson County
Rooms
Main Level Bedrooms 4
Interior
Interior Features Ceiling Fan(s), Extra Closets, Pantry, Storage, Primary Bedroom Main Floor, High Speed Internet, Kitchen Island
Heating Natural Gas
Cooling Central Air
Flooring Finished Wood, Tile, Vinyl
Fireplaces Number 1
Fireplace Y
Appliance Dishwasher, Disposal, Microwave, Refrigerator, Stainless Steel Appliance(s)
Exterior
Exterior Feature Storage, Storm Shelter
Utilities Available Natural Gas Available, Water Available, Cable Connected
Waterfront false
View Y/N false
Roof Type Shingle
Parking Type Attached, Aggregate
Private Pool false
Building
Lot Description Level
Story 2
Sewer Public Sewer
Water Public
Structure Type Brick
New Construction false
Schools
Elementary Schools Hermitage Elementary
Middle Schools Donelson Middle
High Schools Mcgavock Comp High School
Others
Senior Community false
Read Less Info
Want to know what your home might be worth? Contact us for a FREE valuation!

Our team is ready to help you sell your home for the highest possible price ASAP

© 2024 Listings courtesy of RealTrac as distributed by MLS GRID. All Rights Reserved.
GET MORE INFORMATION




