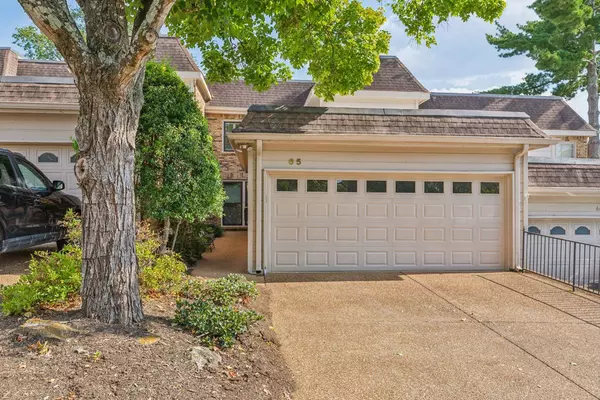For more information regarding the value of a property, please contact us for a free consultation.
Key Details
Sold Price $649,900
Property Type Townhouse
Sub Type Townhouse
Listing Status Sold
Purchase Type For Sale
Square Footage 2,444 sqft
Price per Sqft $265
Subdivision Richmeade Place
MLS Listing ID 2699287
Sold Date 10/17/24
Bedrooms 3
Full Baths 3
HOA Fees $550/mo
HOA Y/N Yes
Year Built 1976
Annual Tax Amount $3,549
Lot Size 1,742 Sqft
Acres 0.04
Property Description
Lovely luxury townhome in Richmeade Place - a quiet, peaceful, established neighborhood, located in the most affluent zip code in Nashville! Rarely does this coveted floor plan w/ a main level primary bedroom suite come on the market! Tons of character in this classic design with soaring ceilings, custom built-ins & gas fireplace are just to name a few. All freshly painted wails, baseboards, ceilings, crown molding & select doors. Let the light shine in with replacement windows through-out! Two new (2024) central air & heating units, including, all new duct-work! Hard-wired security system & new garage door & auto opener. Relax on your patio/veranda with tree-lined privacy & green space at your back-door! Community amenities include a swimming pool, clubhouse & tennis court. Within a mile to Ensworth School & Montgomery Bell Academy! Only minutes to Vanderbilt University & downtown Music City! This gem is just waiting for your personal touch!
Location
State TN
County Davidson County
Rooms
Main Level Bedrooms 1
Interior
Interior Features Built-in Features, Ceiling Fan(s), Entry Foyer, Extra Closets, High Ceilings, Open Floorplan, Pantry, Walk-In Closet(s), Wet Bar, Primary Bedroom Main Floor, High Speed Internet
Heating Central
Cooling Central Air, Electric
Flooring Carpet, Finished Wood, Tile
Fireplaces Number 1
Fireplace Y
Appliance Dishwasher, Disposal, Dryer, Microwave, Refrigerator, Washer
Exterior
Exterior Feature Garage Door Opener
Garage Spaces 2.0
Utilities Available Electricity Available, Water Available, Cable Connected
View Y/N false
Roof Type Shingle
Private Pool false
Building
Lot Description Level
Story 2
Sewer Public Sewer
Water Public
Structure Type Brick,Wood Siding
New Construction false
Schools
Elementary Schools Eakin Elementary
Middle Schools West End Middle School
High Schools Hillsboro Comp High School
Others
HOA Fee Include Exterior Maintenance,Maintenance Grounds,Insurance,Recreation Facilities
Senior Community false
Read Less Info
Want to know what your home might be worth? Contact us for a FREE valuation!

Our team is ready to help you sell your home for the highest possible price ASAP

© 2025 Listings courtesy of RealTrac as distributed by MLS GRID. All Rights Reserved.



