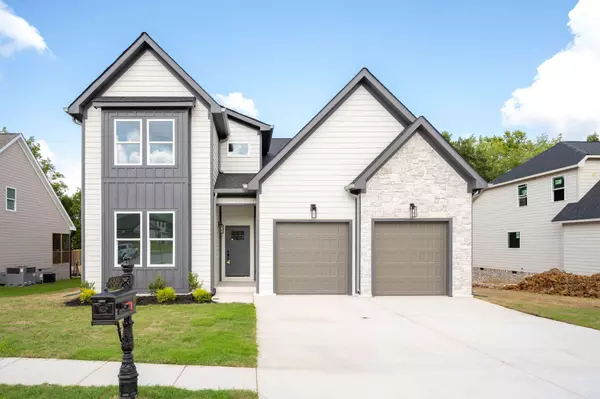For more information regarding the value of a property, please contact us for a free consultation.
Key Details
Sold Price $555,000
Property Type Single Family Home
Sub Type Single Family Residence
Listing Status Sold
Purchase Type For Sale
Square Footage 2,900 sqft
Price per Sqft $191
Subdivision The Retreats At White Oak
MLS Listing ID 2709483
Sold Date 10/18/24
Bedrooms 5
Full Baths 3
HOA Fees $75/qua
HOA Y/N Yes
Year Built 2024
Annual Tax Amount $336
Lot Size 0.300 Acres
Acres 0.3
Lot Dimensions 75X132.06
Property Description
- -This gorgeous 2900 Square foot New Construction home features an open floor plan with 5 bedrooms and 3 full bathrooms! Two bedrooms and two full bathrooms on the main level! The open foyer leads into the main living area with a spacious elegant dining room and a kitchen that's a chefs dream! The kitchen is equipped with a large captivating Quartz waterfall island making it a centerpiece! This home has a huge walk in pantry that is 60 sq ft! Real wood soft close cabinets including a built in trash drawer & remote controlled hood vent add practicality to this space. The builder has also made sure to include a refrigerator in this new construction home, which is rare! The oversized living room features 12 foot ceilings and a stunning fireplace that reaches to the ceiling. Throughout the rest of the home there are 10 ft ceilings as well as extra large led fan lights. There are remote controls in every room for fan lights. The laundry room can be accessed through one of the closets in the master bedroom which adds convenience. The master bedroom is a sanctuary with beautiful tall tray ceilings. The master bath offers floor to ceiling tile and a stunning 40 sq ft seamless glass shower. This shower has dual shower heads making it possible for two parties to wash at the same time! Centered between two gorgeous quartz vanities with extra cabinetry for storage sits a 6 foot soaking tub with a high end stand alone tub faucet with a handheld sprayer. The master bath features his and hers extra large closets one measuring 100 sq ft. In these closets, are custom wood shelving. You will find another spacious bedroom on the main level as well as a complementary full bathroom. Upstairs, you will find three bedrooms. There is an unfinished space over the garage which can be used as storage and has a full size door to enter. You also have the option to have this space finished in the future adding 400 sq ft to this home!
Location
State TN
County Hamilton County
Rooms
Main Level Bedrooms 2
Interior
Interior Features Entry Foyer, High Ceilings, Open Floorplan, Walk-In Closet(s), Primary Bedroom Main Floor
Heating Natural Gas
Cooling Central Air, Electric
Flooring Other
Fireplaces Number 1
Fireplace Y
Appliance Refrigerator, Microwave, Disposal, Dishwasher
Exterior
Exterior Feature Garage Door Opener
Garage Spaces 2.0
Utilities Available Electricity Available, Natural Gas Available, Water Available
View Y/N false
Roof Type Asphalt
Private Pool false
Building
Lot Description Level, Other
Story 2
Water Public
Structure Type Fiber Cement,Stone,Brick
New Construction true
Schools
Elementary Schools Ooltewah Elementary School
Middle Schools Hunter Middle School
High Schools Ooltewah High School
Others
Senior Community false
Read Less Info
Want to know what your home might be worth? Contact us for a FREE valuation!

Our team is ready to help you sell your home for the highest possible price ASAP

© 2025 Listings courtesy of RealTrac as distributed by MLS GRID. All Rights Reserved.



