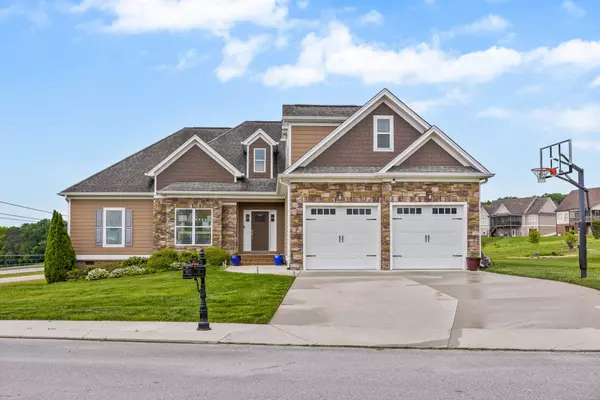For more information regarding the value of a property, please contact us for a free consultation.
Key Details
Sold Price $477,000
Property Type Single Family Home
Sub Type Single Family Residence
Listing Status Sold
Purchase Type For Sale
Square Footage 2,281 sqft
Price per Sqft $209
Subdivision The View At White Oak
MLS Listing ID 2750686
Sold Date 10/15/24
Bedrooms 3
Full Baths 2
HOA Fees $20/ann
HOA Y/N Yes
Year Built 2016
Annual Tax Amount $1,897
Lot Size 1.720 Acres
Acres 1.72
Lot Dimensions 260x229
Property Description
Listed BELOW previously appraised value!!! Welcome to your dream home in Harrison, TN! Nestled on a sprawling 1.74 acres of lush land, this beautiful house built in 2016 offers the perfect blend of modern elegance and serene countryside living. As you step inside, you are greeted by a spacious and inviting living space, adorned with tasteful finishes. The heart of the home boasts a well-appointed kitchen featuring sleek countertops, stainless steel appliances, and ample cabinet space, ideal for culinary adventures and entertaining alike. With 3 bedrooms and 2 bathrooms, including a luxurious master suite, comfort and relaxation are always at hand. Additionally, ascend the stairs to discover an upstairs bonus room, providing versatile space for a home office, media room, or whatever your heart desires. Outside, the expansive yard offers endless possibilities, from hosting outdoor gatherings to enjoying tranquil evenings under the starlit sky.
Location
State TN
County Hamilton County
Interior
Interior Features Walk-In Closet(s), Primary Bedroom Main Floor
Heating Central, Electric
Cooling Central Air, Electric
Flooring Carpet
Fireplaces Number 1
Fireplace Y
Appliance Washer, Refrigerator, Microwave, Dryer, Disposal, Dishwasher
Exterior
Exterior Feature Garage Door Opener, Irrigation System
Garage Spaces 2.0
Utilities Available Electricity Available, Water Available
Waterfront false
View Y/N false
Roof Type Other
Parking Type Attached - Front
Private Pool false
Building
Lot Description Other
Story 1
Sewer Septic Tank
Water Public
Structure Type Stone,Brick,Other
New Construction false
Schools
Elementary Schools Snow Hill Elementary School
Middle Schools Hunter Middle School
High Schools Central High School
Others
Senior Community false
Read Less Info
Want to know what your home might be worth? Contact us for a FREE valuation!

Our team is ready to help you sell your home for the highest possible price ASAP

© 2024 Listings courtesy of RealTrac as distributed by MLS GRID. All Rights Reserved.
GET MORE INFORMATION




