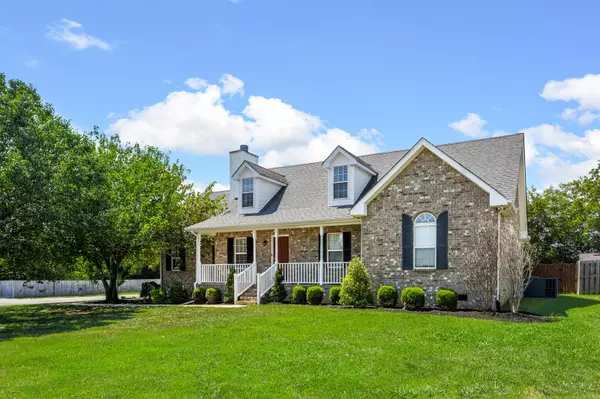For more information regarding the value of a property, please contact us for a free consultation.
Key Details
Sold Price $470,000
Property Type Single Family Home
Sub Type Single Family Residence
Listing Status Sold
Purchase Type For Sale
Square Footage 2,493 sqft
Price per Sqft $188
Subdivision Buchanan Est Sec 1 Amended
MLS Listing ID 2692395
Sold Date 10/17/24
Bedrooms 4
Full Baths 3
HOA Y/N No
Year Built 2005
Annual Tax Amount $1,941
Lot Size 0.480 Acres
Acres 0.48
Lot Dimensions 90 X 180.24 IRR
Property Description
All Brick Beauty fully Renovated on Half Acre Lot! Three bedrooms on main level. Extra Large 4th bedroom upstairs. Also upstairs is a Huge Bonus Room with movie projector and a small office space with closet. Spacious home situated on a corner lot w/ 2 car garage. Solid Hardwood w/ warm matte finish in living room, hallway and first floor bedrooms. New carpet upstairs. Wood Burning Fireplace in Living Room. Large kitchen w/ lots of cabinet space, Quartz Counters and white tile backsplash. Dining area w/ bay window. Fenced back yard. Custom Deck great for entertaining. Gorgeous walk in tile shower in primary suite with frameless door. Water softener system remains. Security system remains. Two carports remain. Extra wide driveway allows for extra parking not to mention there's extra parking available at the dead end street. Epoxy garage floors. Nice private tree line that backs to a farm. New crawl space vapor barrier Fresh paint throughout. So many EXTRAS! No HOA. County Taxes only.
Location
State TN
County Rutherford County
Rooms
Main Level Bedrooms 3
Interior
Interior Features Ceiling Fan(s), Extra Closets, Pantry, Storage, Walk-In Closet(s), High Speed Internet
Heating Central
Cooling Central Air
Flooring Carpet, Finished Wood, Tile
Fireplaces Number 1
Fireplace Y
Appliance Dishwasher, Dryer, Microwave, Refrigerator, Washer
Exterior
Exterior Feature Garage Door Opener
Garage Spaces 2.0
Utilities Available Water Available
Waterfront false
View Y/N false
Roof Type Shingle
Parking Type Attached - Rear
Private Pool false
Building
Lot Description Corner Lot, Level
Story 2
Sewer Public Sewer
Water Public
Structure Type Brick
New Construction false
Schools
Elementary Schools Plainview Elementary School
Middle Schools Christiana Middle School
High Schools Riverdale High School
Others
Senior Community false
Read Less Info
Want to know what your home might be worth? Contact us for a FREE valuation!

Our team is ready to help you sell your home for the highest possible price ASAP

© 2024 Listings courtesy of RealTrac as distributed by MLS GRID. All Rights Reserved.
GET MORE INFORMATION




