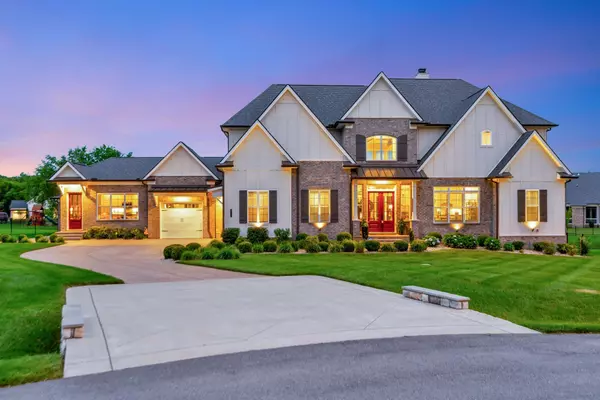For more information regarding the value of a property, please contact us for a free consultation.
Key Details
Sold Price $1,840,000
Property Type Single Family Home
Sub Type Single Family Residence
Listing Status Sold
Purchase Type For Sale
Square Footage 5,569 sqft
Price per Sqft $330
Subdivision Burning Tree Farms
MLS Listing ID 2747370
Sold Date 11/04/24
Bedrooms 4
Full Baths 4
Half Baths 3
HOA Fees $110/mo
HOA Y/N Yes
Year Built 2021
Annual Tax Amount $5,518
Lot Size 1.070 Acres
Acres 1.07
Property Description
Welcome to this stunning Custom Farmhouse, perfectly nestled on a 1.07-acre level lot, fully equipped with irrigation & a fenced yard for ultimate privacy. Step inside to be greeted by soaring ceilings adorned with exposed wood beams that beautifully frame the space. The heart of the home is the breathtaking two-story stacked stone fireplace, flanked by built-in bookcases, creating a cozy yet grand focal point in the living area. Bathed in natural light, this home features a dedicated study complete with a wet bar, ideal for working from home or enjoying a quiet evening cocktail. Two spacious ensuite bedrooms are conveniently located on the main floor, including the luxurious owner's suite, which boasts a spa-like bath & a custom walk-in closet designed to impress. Prepare to be amazed by one of the largest kitchens you've ever seen, overflowing with cabinet & counter space & fitted with top-end appliances, making it a chef’s dream. Perfect home for extended family stays or a parent!
Location
State TN
County Williamson County
Rooms
Main Level Bedrooms 2
Interior
Interior Features Ceiling Fan(s), Entry Foyer, Extra Closets, High Ceilings, In-Law Floorplan, Pantry, Smart Camera(s)/Recording, Walk-In Closet(s), Primary Bedroom Main Floor, Kitchen Island
Heating Dual, Propane
Cooling Dual, Electric
Flooring Carpet, Finished Wood, Tile
Fireplaces Number 2
Fireplace Y
Appliance Dishwasher, Disposal, Dryer, Grill, Microwave, Refrigerator
Exterior
Garage Spaces 3.0
Utilities Available Electricity Available, Water Available
Waterfront false
View Y/N false
Roof Type Shingle
Parking Type Attached
Private Pool false
Building
Lot Description Cul-De-Sac, Level
Story 2
Sewer Septic Tank
Water Public
Structure Type Hardboard Siding,Brick
New Construction false
Schools
Elementary Schools Arrington Elementary School
Middle Schools Fred J Page Middle School
High Schools Fred J Page High School
Others
Senior Community false
Read Less Info
Want to know what your home might be worth? Contact us for a FREE valuation!

Our team is ready to help you sell your home for the highest possible price ASAP

© 2024 Listings courtesy of RealTrac as distributed by MLS GRID. All Rights Reserved.
GET MORE INFORMATION




